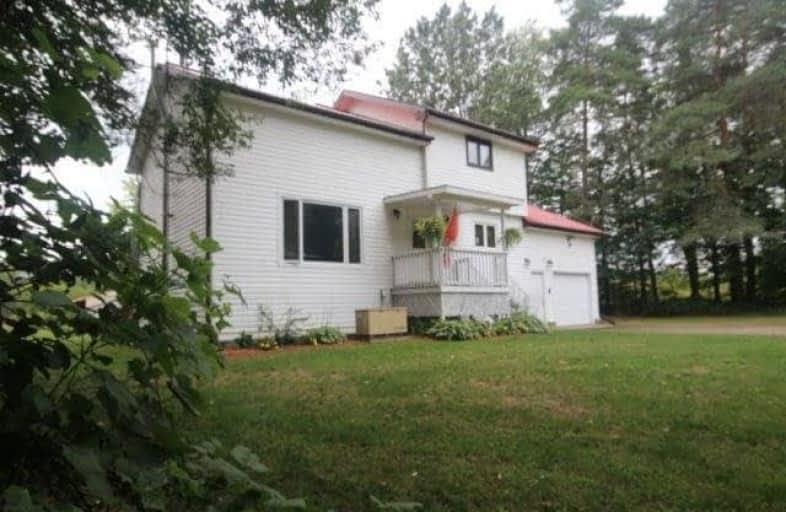Sold on Sep 05, 2017
Note: Property is not currently for sale or for rent.

-
Type: Detached
-
Style: 1 1/2 Storey
-
Size: 1100 sqft
-
Lot Size: 2.17 x 0 Acres
-
Age: 16-30 years
-
Taxes: $3,081 per year
-
Days on Site: 7 Days
-
Added: Sep 07, 2019 (1 week on market)
-
Updated:
-
Last Checked: 1 month ago
-
MLS®#: X3911247
-
Listed By: Comfree commonsense network, brokerage
The Privacy And Scenery You Thought You Could Only Dream Of! Enjoy This Immaculate Oasis Situated On 2.17 Acres Of Land And Bordered By Your Own Personal Trails And Neighbouring Tree Farms. Your Private Oasis Awaits. Short Drive To Port Dover And Turkey Point Beaches. Getting The Little Ones Off To School Is A Breeze On Bus Route For Walsh Public School And St. Michael's School. 15 Mins To Hwy 24 Or Hwy 3 Make This A Commuters Dream.
Property Details
Facts for 440 Saint John's Road West, Norfolk
Status
Days on Market: 7
Last Status: Sold
Sold Date: Sep 05, 2017
Closed Date: Sep 27, 2017
Expiry Date: Feb 28, 2018
Sold Price: $375,000
Unavailable Date: Sep 05, 2017
Input Date: Aug 29, 2017
Property
Status: Sale
Property Type: Detached
Style: 1 1/2 Storey
Size (sq ft): 1100
Age: 16-30
Area: Norfolk
Community: Simcoe
Availability Date: Flex
Inside
Bedrooms: 2
Bathrooms: 2
Kitchens: 1
Rooms: 5
Den/Family Room: No
Air Conditioning: Central Air
Fireplace: Yes
Laundry Level: Main
Central Vacuum: N
Washrooms: 2
Building
Basement: Part Fin
Heat Type: Forced Air
Heat Source: Oil
Exterior: Vinyl Siding
Water Supply: Well
Special Designation: Unknown
Parking
Driveway: Pvt Double
Garage Spaces: 1
Garage Type: Attached
Covered Parking Spaces: 10
Total Parking Spaces: 11
Fees
Tax Year: 2017
Tax Legal Description: Pt Lt 6 Con 5 Charlotteville Pt 1 37R3407; Norfolk
Taxes: $3,081
Land
Cross Street: Charlotteville West
Municipality District: Norfolk
Fronting On: South
Pool: None
Sewer: Septic
Lot Frontage: 2.17 Acres
Acres: 2-4.99
Rooms
Room details for 440 Saint John's Road West, Norfolk
| Type | Dimensions | Description |
|---|---|---|
| Great Rm Main | 5.33 x 7.11 | |
| Laundry Main | 2.79 x 2.92 | |
| Kitchen Main | 5.46 x 4.04 | |
| 2nd Br 2nd | 3.05 x 4.50 | |
| Master 2nd | 3.07 x 4.50 | |
| Rec Bsmt | 3.38 x 4.65 | |
| Workshop Bsmt | 5.74 x 3.45 | |
| Other Bsmt | 2.31 x 5.51 |
| XXXXXXXX | XXX XX, XXXX |
XXXX XXX XXXX |
$XXX,XXX |
| XXX XX, XXXX |
XXXXXX XXX XXXX |
$XXX,XXX |
| XXXXXXXX XXXX | XXX XX, XXXX | $375,000 XXX XXXX |
| XXXXXXXX XXXXXX | XXX XX, XXXX | $378,900 XXX XXXX |

St. Michael's School
Elementary: CatholicElgin Avenue Public School
Elementary: PublicSt. Frances Cabrini School
Elementary: CatholicPort Rowan Public School
Elementary: PublicDelhi Public School
Elementary: PublicWalsh Public School
Elementary: PublicWaterford District High School
Secondary: PublicDelhi District Secondary School
Secondary: PublicValley Heights Secondary School
Secondary: PublicSimcoe Composite School
Secondary: PublicGlendale High School
Secondary: PublicHoly Trinity Catholic High School
Secondary: Catholic

