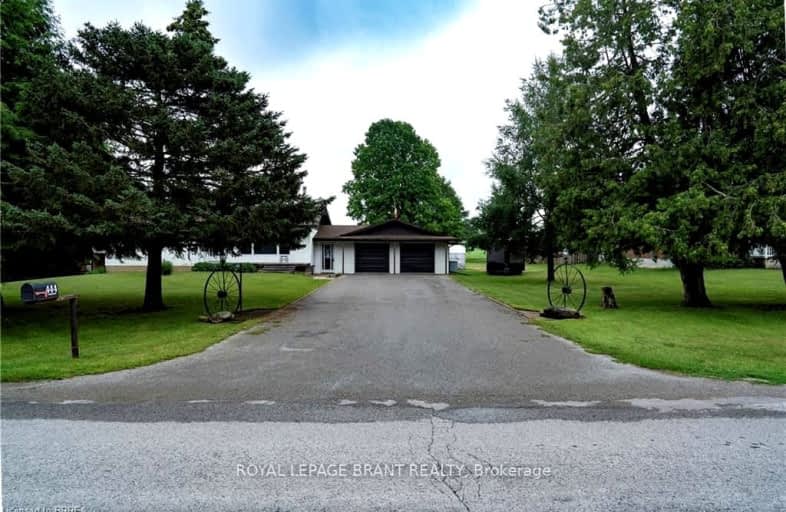Sold on Jul 08, 2023
Note: Property is not currently for sale or for rent.

-
Type: Detached
-
Style: Bungalow
-
Size: 1100 sqft
-
Lot Size: 162.43 x 0 Feet
-
Age: 51-99 years
-
Taxes: $3,760 per year
-
Days on Site: 4 Days
-
Added: Jul 04, 2023 (4 days on market)
-
Updated:
-
Last Checked: 1 month ago
-
MLS®#: X6645544
-
Listed By: Royal lepage brant realty
Escape to serene country living in Norfolk County! Introducing this stunning bungalow on nearly an acre of lush land. Nestled in privacy, this beautiful home offers the perfect blend of modern comfort and rustic charm. This home offers 4 Bedrooms, and 2 Bathrooms, just under 1200sqft of above grade living space, an attached 2.5 car garage with heat and hydro, main floor laundry, a new furnace & A/C, a $10,000 Blaze King fireplace for those cozy nights by the fire, and your very own laying hens & chicken coop! If you're looking for a country escape at an affordable price, look no further!
Property Details
Facts for 444 Concession 3 Road, Norfolk
Status
Days on Market: 4
Last Status: Sold
Sold Date: Jul 08, 2023
Closed Date: Aug 31, 2023
Expiry Date: Dec 04, 2023
Sold Price: $715,000
Unavailable Date: Jul 10, 2023
Input Date: Jul 07, 2023
Prior LSC: Listing with no contract changes
Property
Status: Sale
Property Type: Detached
Style: Bungalow
Size (sq ft): 1100
Age: 51-99
Area: Norfolk
Community: Norfolk
Assessment Amount: $265,000
Assessment Year: 2022
Inside
Bedrooms: 2
Bedrooms Plus: 2
Bathrooms: 2
Kitchens: 1
Rooms: 5
Den/Family Room: No
Air Conditioning: Central Air
Fireplace: Yes
Laundry Level: Main
Central Vacuum: Y
Washrooms: 2
Utilities
Electricity: Yes
Gas: Yes
Cable: Yes
Telephone: Yes
Building
Basement: Full
Basement 2: Part Fin
Heat Type: Forced Air
Heat Source: Gas
Exterior: Vinyl Siding
Elevator: N
Energy Certificate: N
Green Verification Status: N
Water Supply: Well
Physically Handicapped-Equipped: N
Special Designation: Unknown
Other Structures: Garden Shed
Retirement: N
Parking
Driveway: Pvt Double
Garage Spaces: 3
Garage Type: Attached
Covered Parking Spaces: 6
Total Parking Spaces: 8.5
Fees
Tax Year: 2023
Tax Legal Description: See Remarks for Brokerages
Taxes: $3,760
Highlights
Feature: Golf
Feature: Public Transit
Feature: School Bus Route
Land
Cross Street: See Remarks For Brok
Municipality District: Norfolk
Fronting On: South
Parcel Number: 502890245
Parcel of Tied Land: N
Pool: None
Sewer: Septic
Lot Frontage: 162.43 Feet
Acres: .50-1.99
Zoning: RH
Rooms
Room details for 444 Concession 3 Road, Norfolk
| Type | Dimensions | Description |
|---|---|---|
| Living Main | 4.95 x 3.63 | |
| Kitchen Main | 3.78 x 3.51 | |
| Dining Main | 2.29 x 3.48 | |
| Laundry Main | 2.01 x 2.46 | |
| Prim Bdrm Main | 5.28 x 4.14 | |
| 2nd Br Main | 3.15 x 3.51 | |
| Mudroom Main | 1.78 x 4.85 | |
| Bathroom Main | 1.50 x 2.46 | 4 Pc Bath |
| Rec Bsmt | 5.87 x 6.60 | |
| 3rd Br Bsmt | 3.91 x 3.86 | |
| 4th Br Bsmt | 4.44 x 3.33 | |
| Bathroom Bsmt | 2.36 x 2.21 | 3 Pc Bath |
| XXXXXXXX | XXX XX, XXXX |
XXXXXX XXX XXXX |
$XXX,XXX |
| XXXXXXXX XXXXXX | XXX XX, XXXX | $699,900 XXX XXXX |
Car-Dependent
- Almost all errands require a car.

École élémentaire publique L'Héritage
Elementary: PublicChar-Lan Intermediate School
Elementary: PublicSt Peter's School
Elementary: CatholicHoly Trinity Catholic Elementary School
Elementary: CatholicÉcole élémentaire catholique de l'Ange-Gardien
Elementary: CatholicWilliamstown Public School
Elementary: PublicÉcole secondaire publique L'Héritage
Secondary: PublicCharlottenburgh and Lancaster District High School
Secondary: PublicSt Lawrence Secondary School
Secondary: PublicÉcole secondaire catholique La Citadelle
Secondary: CatholicHoly Trinity Catholic Secondary School
Secondary: CatholicCornwall Collegiate and Vocational School
Secondary: Public

