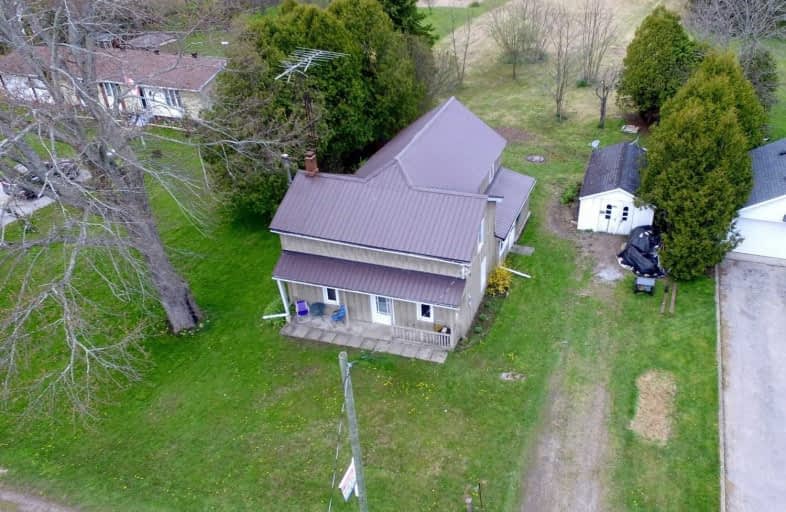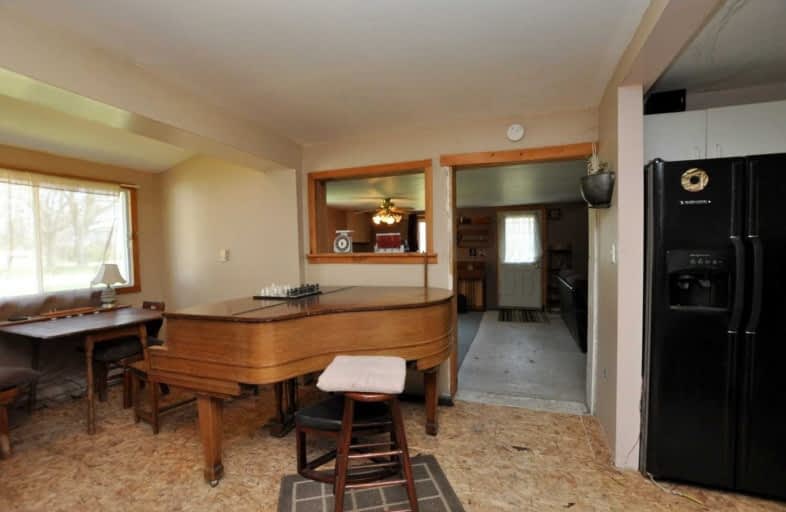Sold on Jun 18, 2020
Note: Property is not currently for sale or for rent.

-
Type: Detached
-
Style: 1 1/2 Storey
-
Size: 1500 sqft
-
Lot Size: 120 x 0 Feet
-
Age: 100+ years
-
Taxes: $1,880 per year
-
Days on Site: 41 Days
-
Added: May 08, 2020 (1 month on market)
-
Updated:
-
Last Checked: 1 month ago
-
MLS®#: X4757894
-
Listed By: Re/max escarpment realty inc., brokerage
Irca 1870'S Home With Great Character. Features A Large Master Bedroom W/Vaulted 16Ft Ceiling. Woodburning Stove, Private 1.37 Acre Lot On Secluded Backyard Surrounded By Mature Trees, Walking Trails, And A Small Stream. Minutes From Turkey Point Conservative Area, Which Inlcudes Camping, Hiking Fishing, And Gorgeous Sandy Beaches.
Property Details
Facts for 455 Charlotteville Road 1, Norfolk
Status
Days on Market: 41
Last Status: Sold
Sold Date: Jun 18, 2020
Closed Date: Jul 30, 2020
Expiry Date: Jul 30, 2020
Sold Price: $322,500
Unavailable Date: Jun 18, 2020
Input Date: May 09, 2020
Property
Status: Sale
Property Type: Detached
Style: 1 1/2 Storey
Size (sq ft): 1500
Age: 100+
Area: Norfolk
Community: Norfolk
Availability Date: Flexible
Assessment Amount: $157,000
Assessment Year: 2016
Inside
Bedrooms: 2
Bathrooms: 1
Kitchens: 1
Rooms: 5
Den/Family Room: Yes
Air Conditioning: None
Fireplace: Yes
Washrooms: 1
Building
Basement: None
Heat Type: Baseboard
Heat Source: Electric
Exterior: Other
Water Supply Type: Dug Well
Water Supply: Well
Special Designation: Unknown
Parking
Driveway: Pvt Double
Garage Spaces: 1
Garage Type: Detached
Covered Parking Spaces: 2
Total Parking Spaces: 3
Fees
Tax Year: 2019
Tax Legal Description: Pt Lt 2 Blk 2 Pl 33B Bring Part 1 37R9139 Norfolk
Taxes: $1,880
Land
Cross Street: West 1/4 Line
Municipality District: Norfolk
Fronting On: North
Parcel Number: 502660157
Pool: None
Sewer: Septic
Lot Frontage: 120 Feet
Additional Media
- Virtual Tour: http://www.venturehomes.ca/trebtour.asp?tourid=56781#
Rooms
Room details for 455 Charlotteville Road 1, Norfolk
| Type | Dimensions | Description |
|---|---|---|
| Kitchen Main | 4.27 x 6.71 | |
| Living Main | 3.96 x 4.57 | |
| Dining Main | 3.96 x 4.57 | |
| Laundry Main | 2.44 x 2.74 | |
| Bathroom Main | 2.13 x 2.44 | |
| Mudroom Main | 1.83 x 2.44 | |
| Utility Main | 1.52 x 1.83 | |
| Master 2nd | 5.18 x 6.71 | |
| Br 2nd | 2.74 x 4.57 | |
| Foyer Main | 1.83 x 4.88 |
| XXXXXXXX | XXX XX, XXXX |
XXXX XXX XXXX |
$XXX,XXX |
| XXX XX, XXXX |
XXXXXX XXX XXXX |
$XXX,XXX |
| XXXXXXXX XXXX | XXX XX, XXXX | $322,500 XXX XXXX |
| XXXXXXXX XXXXXX | XXX XX, XXXX | $349,900 XXX XXXX |

ÉÉC Sainte-Marie-Simcoe
Elementary: CatholicSt. Michael's School
Elementary: CatholicElgin Avenue Public School
Elementary: PublicPort Rowan Public School
Elementary: PublicWest Lynn Public School
Elementary: PublicWalsh Public School
Elementary: PublicWaterford District High School
Secondary: PublicDelhi District Secondary School
Secondary: PublicValley Heights Secondary School
Secondary: PublicSimcoe Composite School
Secondary: PublicGlendale High School
Secondary: PublicHoly Trinity Catholic High School
Secondary: Catholic- 2 bath
- 2 bed



