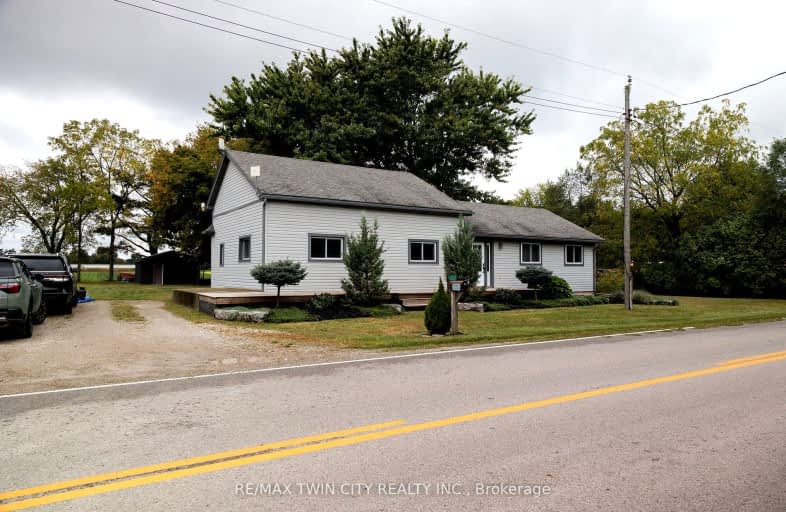
Video Tour
Car-Dependent
- Almost all errands require a car.
0
/100
Somewhat Bikeable
- Most errands require a car.
27
/100

Oakland-Scotland Public School
Elementary: Public
7.01 km
Blessed Sacrament School
Elementary: Catholic
11.56 km
Teeterville Public School
Elementary: Public
5.58 km
St. Frances Cabrini School
Elementary: Catholic
16.31 km
Burford District Elementary School
Elementary: Public
11.57 km
Emily Stowe Public School
Elementary: Public
11.60 km
Waterford District High School
Secondary: Public
15.66 km
Delhi District Secondary School
Secondary: Public
16.50 km
Paris District High School
Secondary: Public
23.68 km
Simcoe Composite School
Secondary: Public
21.29 km
Holy Trinity Catholic High School
Secondary: Catholic
22.55 km
Assumption College School School
Secondary: Catholic
18.90 km
-
Norwich Splash Pad
Norwich ON 11.78km -
Harold Bishop Park
Norwich ON 11.86km -
Norwich Conservation Area
Norwich ON 11.91km
-
CIBC
15 Main St W, Norwich ON N0J 1P0 11.58km -
BMO Bank of Montreal
30 Main St W, Norwich ON N0J 1P0 11.63km -
CIBC
1337 Colborne St W, Burford ON N3T 5L7 12.89km

