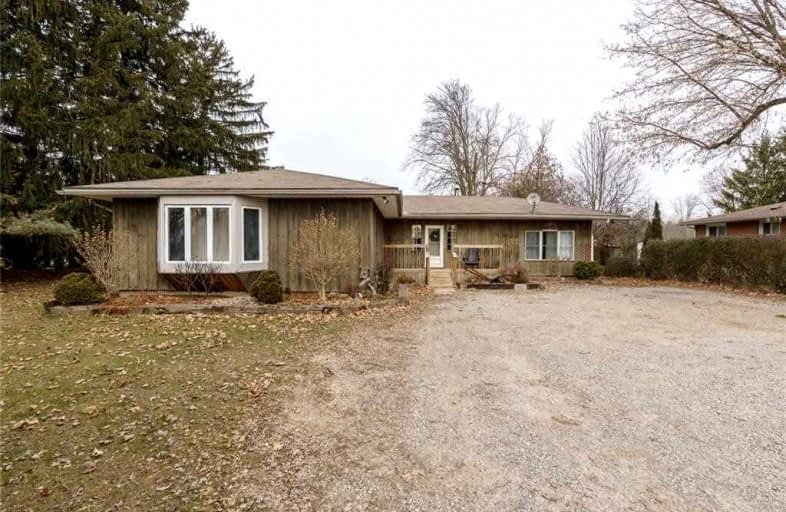Sold on Jan 11, 2022
Note: Property is not currently for sale or for rent.

-
Type: Detached
-
Style: Bungalow
-
Size: 1100 sqft
-
Lot Size: 103 x 1070.05 Feet
-
Age: 51-99 years
-
Taxes: $2,506 per year
-
Days on Site: 7 Days
-
Added: Jan 04, 2022 (1 week on market)
-
Updated:
-
Last Checked: 2 months ago
-
MLS®#: X5465303
-
Listed By: Re/max escarpment realty inc., brokerage
Sprawling B&B Clad Bungalow Nestled Under Pines & Hardwoods Overlooking Massive Rear Yard Highlighted W/Pond & Several Functional Sheds Enjoying Field & Forest Views. Introduces 1360Sf Of Freshly Painted Open Conc. Living Area Incs Sunken Living W/11'Ceiling, Dining Room W/Wood Stove, Updated Kitchen, 3 Bedrooms + 4Pc Bath
Property Details
Facts for 4661 #3 Highway, Norfolk
Status
Days on Market: 7
Last Status: Sold
Sold Date: Jan 11, 2022
Closed Date: Apr 22, 2022
Expiry Date: Mar 30, 2022
Sold Price: $665,000
Unavailable Date: Jan 11, 2022
Input Date: Jan 05, 2022
Prior LSC: Extended (by changing the expiry date)
Property
Status: Sale
Property Type: Detached
Style: Bungalow
Size (sq ft): 1100
Age: 51-99
Area: Norfolk
Community: Norfolk
Availability Date: Flexible
Inside
Bedrooms: 3
Bathrooms: 1
Kitchens: 1
Rooms: 6
Den/Family Room: No
Air Conditioning: Central Air
Fireplace: Yes
Washrooms: 1
Building
Basement: Part Bsmt
Basement 2: Unfinished
Heat Type: Forced Air
Heat Source: Gas
Exterior: Vinyl Siding
Exterior: Wood
Water Supply: Well
Special Designation: Unknown
Parking
Driveway: Front Yard
Garage Type: None
Covered Parking Spaces: 4
Total Parking Spaces: 4
Fees
Tax Year: 2021
Tax Legal Description: Pt Lt 12 Con 14 Townsend As In Nr525150; Norfolk
Taxes: $2,506
Highlights
Feature: Clear View
Feature: Golf
Feature: Lake/Pond
Feature: Level
Feature: Part Cleared
Feature: Place Of Worship
Land
Cross Street: Cockshutt Road
Municipality District: Norfolk
Fronting On: North
Parcel Number: 50284030
Pool: None
Sewer: Septic
Lot Depth: 1070.05 Feet
Lot Frontage: 103 Feet
Lot Irregularities: 103.08 X 1,073.44 X
Acres: 2-4.99
Rooms
Room details for 4661 #3 Highway, Norfolk
| Type | Dimensions | Description |
|---|---|---|
| Kitchen Main | 5.23 x 4.60 | Double |
| Dining Main | 4.88 x 5.05 | |
| Living Main | 3.76 x 5.05 | |
| Laundry Main | 3.23 x 2.77 | |
| Br Main | 3.28 x 4.27 | |
| Prim Bdrm Main | 4.09 x 4.11 | |
| Br Main | 4.09 x 2.77 | |
| Bathroom Main | 1.70 x 2.46 | 4 Pc Bath |
| Office Main | 2.62 x 5.05 |
| XXXXXXXX | XXX XX, XXXX |
XXXX XXX XXXX |
$XXX,XXX |
| XXX XX, XXXX |
XXXXXX XXX XXXX |
$XXX,XXX |
| XXXXXXXX XXXX | XXX XX, XXXX | $665,000 XXX XXXX |
| XXXXXXXX XXXXXX | XXX XX, XXXX | $539,900 XXX XXXX |

St. Cecilia's School
Elementary: CatholicBloomsburg Public School
Elementary: PublicWest Lynn Public School
Elementary: PublicLynndale Heights Public School
Elementary: PublicLakewood Elementary School
Elementary: PublicSt. Joseph's School
Elementary: CatholicWaterford District High School
Secondary: PublicHagersville Secondary School
Secondary: PublicDelhi District Secondary School
Secondary: PublicSimcoe Composite School
Secondary: PublicHoly Trinity Catholic High School
Secondary: CatholicAssumption College School School
Secondary: Catholic- 1 bath
- 3 bed
- 1100 sqft
3694 #3 HIGHWAY, Haldimand, Ontario • N0A 1J0 • Haldimand



