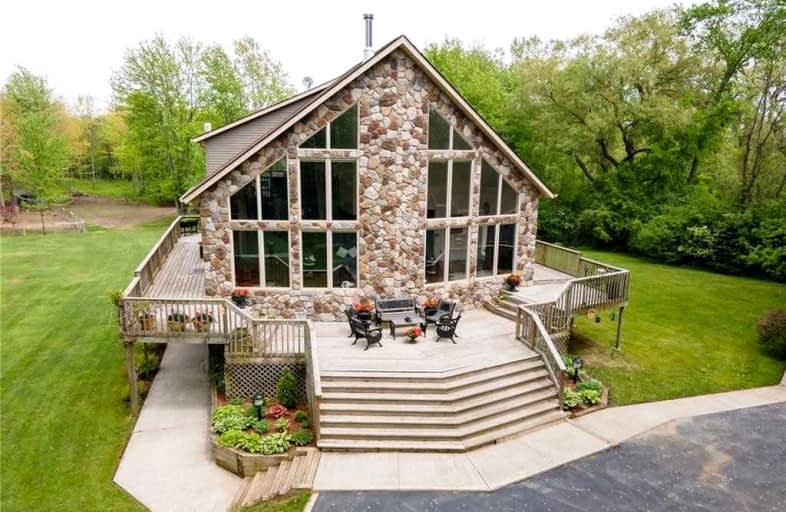Sold on Mar 04, 2023
Note: Property is not currently for sale or for rent.

-
Type: Detached
-
Style: Bungaloft
-
Size: 2000 sqft
-
Lot Size: 5.58 x 0 Acres
-
Age: 6-15 years
-
Taxes: $5,650 per year
-
Days on Site: 59 Days
-
Added: Jan 04, 2023 (1 month on market)
-
Updated:
-
Last Checked: 1 month ago
-
MLS®#: X5860654
-
Listed By: Re/max escarpment realty inc., brokerage
Magical 5.58 Ac Wooded Property Showcasing 2009 Chalet-Style Bungaloft & 26X40 3-Car Ins/Htd Garage Mins E Of Simcoe Amenities - Incs Rare Agri-Component W/Enough Acreage For A Horse Or 2. Offers 2350Sf Of Living Area, Self Contained In-Law Unit W/9' Ceiling & Sep. Garden Door Wo, Over 2000Sf Of Wrap Around Entertainment Decking, Gazebo & Hot Tub. Boasts 28' Floor/Ceiling Stone Fp Flanked By Oversized Windows, Cath. Ceilings + Garden Door Wo, "Dream" Kitchen Incs Island, Granite, Tile Back-Splash, Bi Appliances + Garden Dr Wo, 3Pc Bath, Mf Laundry & Guest Bedroom. Family Room Loft Enjoys Balcony Wo + Master W/En-Suite & Wi Closet. Extras- All Floors Of Dwelling & Det. Garage Offer In-Floor Heat, Ac In Mf/Loft, Hardwood Floors, All Appliances, C/Vac, 200/Hydro, Ex. Well, 20X28 Quonset, 2 Sheds, Paved Drive & More!
Property Details
Facts for 4683 #3 Highway, Norfolk
Status
Days on Market: 59
Last Status: Sold
Sold Date: Mar 04, 2023
Closed Date: May 10, 2023
Expiry Date: Mar 30, 2023
Sold Price: $1,150,000
Unavailable Date: Mar 04, 2023
Input Date: Jan 04, 2023
Prior LSC: Sold
Property
Status: Sale
Property Type: Detached
Style: Bungaloft
Size (sq ft): 2000
Age: 6-15
Area: Norfolk
Community: Norfolk
Availability Date: Flexible
Inside
Bedrooms: 2
Bedrooms Plus: 1
Bathrooms: 3
Kitchens: 2
Rooms: 6
Den/Family Room: No
Air Conditioning: Central Air
Fireplace: Yes
Washrooms: 3
Building
Basement: Fin W/O
Basement 2: Full
Heat Type: Radiant
Heat Source: Gas
Exterior: Stone
Exterior: Vinyl Siding
Water Supply: Well
Special Designation: Unknown
Other Structures: Garden Shed
Other Structures: Workshop
Parking
Driveway: Pvt Double
Garage Spaces: 3
Garage Type: Detached
Covered Parking Spaces: 6
Total Parking Spaces: 9
Fees
Tax Year: 2022
Tax Legal Description: Ptlt12 Con14 Townsend Asin Nr271542 Norfolk County
Taxes: $5,650
Highlights
Feature: Golf
Feature: Hospital
Feature: Part Cleared
Feature: Place Of Worship
Feature: School
Feature: Wooded/Treed
Land
Cross Street: Cockshutt Road
Municipality District: Norfolk
Fronting On: North
Parcel Number: 502840286
Pool: None
Sewer: Septic
Lot Frontage: 5.58 Acres
Acres: 5-9.99
Waterfront: None
Additional Media
- Virtual Tour: http://www.myvisuallistings.com/cvtnb/326960
Rooms
Room details for 4683 #3 Highway, Norfolk
| Type | Dimensions | Description |
|---|---|---|
| Kitchen Main | 6.91 x 4.17 | Double Sink |
| Great Rm Main | 10.67 x 7.62 | Fireplace, Vaulted Ceiling, Hardwood Floor |
| Bathroom Main | 2.24 x 2.74 | 3 Pc Bath |
| Dining Main | 4.04 x 4.29 | |
| Br Main | 3.76 x 2.84 | Hardwood Floor |
| Laundry Main | 1.07 x 0.97 | |
| Family 2nd | 3.86 x 5.23 | Balcony, Vaulted Ceiling, Hardwood Floor |
| Prim Bdrm 2nd | 4.06 x 5.26 | Vaulted Ceiling |
| Bathroom 2nd | 3.23 x 2.74 | 4 Pc Ensuite, Vaulted Ceiling |
| Kitchen Bsmt | 6.02 x 5.18 | |
| Br Bsmt | 3.58 x 5.08 | |
| Bathroom Bsmt | 2.49 x 2.51 | 3 Pc Bath |
| XXXXXXXX | XXX XX, XXXX |
XXXX XXX XXXX |
$X,XXX,XXX |
| XXX XX, XXXX |
XXXXXX XXX XXXX |
$X,XXX,XXX | |
| XXXXXXXX | XXX XX, XXXX |
XXXXXXX XXX XXXX |
|
| XXX XX, XXXX |
XXXXXX XXX XXXX |
$X,XXX,XXX | |
| XXXXXXXX | XXX XX, XXXX |
XXXXXXXX XXX XXXX |
|
| XXX XX, XXXX |
XXXXXX XXX XXXX |
$X,XXX,XXX |
| XXXXXXXX XXXX | XXX XX, XXXX | $1,150,000 XXX XXXX |
| XXXXXXXX XXXXXX | XXX XX, XXXX | $1,290,000 XXX XXXX |
| XXXXXXXX XXXXXXX | XXX XX, XXXX | XXX XXXX |
| XXXXXXXX XXXXXX | XXX XX, XXXX | $1,290,000 XXX XXXX |
| XXXXXXXX XXXXXXXX | XXX XX, XXXX | XXX XXXX |
| XXXXXXXX XXXXXX | XXX XX, XXXX | $1,290,000 XXX XXXX |

St. Cecilia's School
Elementary: CatholicBloomsburg Public School
Elementary: PublicWest Lynn Public School
Elementary: PublicLynndale Heights Public School
Elementary: PublicLakewood Elementary School
Elementary: PublicSt. Joseph's School
Elementary: CatholicWaterford District High School
Secondary: PublicHagersville Secondary School
Secondary: PublicDelhi District Secondary School
Secondary: PublicSimcoe Composite School
Secondary: PublicHoly Trinity Catholic High School
Secondary: CatholicAssumption College School School
Secondary: Catholic

