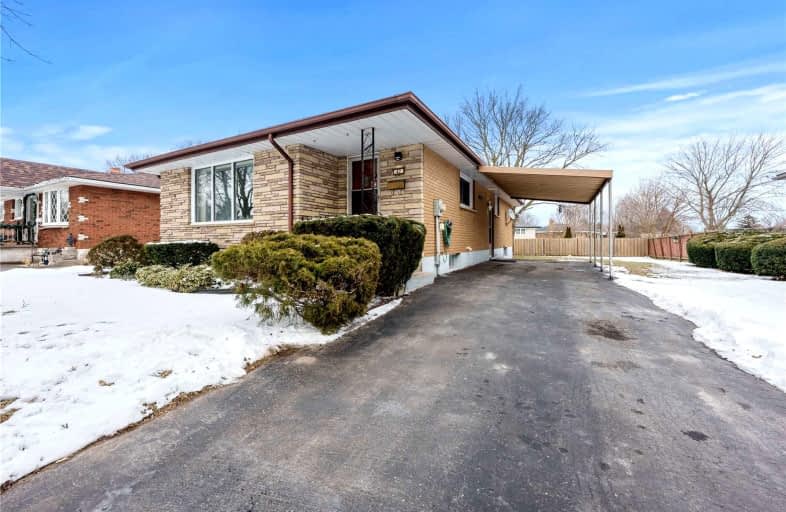Note: Property is not currently for sale or for rent.

-
Type: Detached
-
Style: Bungalow
-
Lot Size: 59 x 110 Feet
-
Age: No Data
-
Taxes: $2,571 per year
-
Days on Site: 6 Days
-
Added: Feb 28, 2022 (6 days on market)
-
Updated:
-
Last Checked: 1 month ago
-
MLS®#: X5519083
-
Listed By: Re/max twin city realty inc., brokerage
Lovely 3 Bdrm All Brick Bungalow With Spacious Backyard And Carport; Great Main Floor Layout. Full Un-Finished Basement With Separate Side Entrance Has Great Potential To Be Finished With An Additional Bdrm, Rec Room Or Even An In-Law Suite. Updates Include Roof, Windows And Ac. Centrally Located Near Schools, Parks, Norfolk County Fairgrounds, Trails And Shopping Including Walmart And Many Other Big Box Stores. Truly A Great Home, And Great Neighborhood!
Property Details
Facts for 47 Garden Street, Norfolk
Status
Days on Market: 6
Last Status: Sold
Sold Date: Mar 07, 2022
Closed Date: Mar 30, 2022
Expiry Date: Jun 30, 2022
Sold Price: $641,000
Unavailable Date: Mar 07, 2022
Input Date: Mar 01, 2022
Prior LSC: Listing with no contract changes
Property
Status: Sale
Property Type: Detached
Style: Bungalow
Area: Norfolk
Community: Simcoe
Availability Date: Flexible
Inside
Bedrooms: 3
Bathrooms: 1
Kitchens: 1
Rooms: 9
Den/Family Room: Yes
Air Conditioning: Central Air
Fireplace: No
Washrooms: 1
Building
Basement: Full
Basement 2: Sep Entrance
Heat Type: Forced Air
Heat Source: Gas
Exterior: Brick
Water Supply: Municipal
Special Designation: Unknown
Parking
Driveway: Private
Garage Spaces: 1
Garage Type: Carport
Covered Parking Spaces: 4
Total Parking Spaces: 3
Fees
Tax Year: 2021
Tax Legal Description: Lt 144 Pl 902; S/T Nr327698; Norfolk County
Taxes: $2,571
Highlights
Feature: Park
Feature: Public Transit
Feature: School
Feature: School Bus Route
Land
Cross Street: Queen St South And G
Municipality District: Norfolk
Fronting On: East
Parcel Number: 502190117
Pool: None
Sewer: Sewers
Lot Depth: 110 Feet
Lot Frontage: 59 Feet
Additional Media
- Virtual Tour: https://www.youtube.com/watch?v=NjLvAHp5eiU
Rooms
Room details for 47 Garden Street, Norfolk
| Type | Dimensions | Description |
|---|---|---|
| Foyer Main | 1.24 x 1.42 | |
| Living Main | 3.94 x 4.98 | |
| Dining Main | 3.20 x 2.84 | |
| Breakfast Main | 3.48 x 2.54 | |
| Kitchen Main | 1.93 x 3.91 | |
| Br Main | 3.23 x 3.45 | |
| 2nd Br Main | 2.26 x 3.48 | |
| 3rd Br Main | 2.82 x 3.45 | |
| Bathroom Main | 1.96 x 2.36 | 4 Pc Bath |
| Utility Bsmt | 3.40 x 13.67 | |
| Other Bsmt | 3.66 x 14.88 |

| XXXXXXXX | XXX XX, XXXX |
XXXX XXX XXXX |
$XXX,XXX |
| XXX XX, XXXX |
XXXXXX XXX XXXX |
$XXX,XXX |
| XXXXXXXX XXXX | XXX XX, XXXX | $641,000 XXX XXXX |
| XXXXXXXX XXXXXX | XXX XX, XXXX | $399,900 XXX XXXX |

John Brant Public School
Elementary: PublicSt Philomena Catholic Elementary School
Elementary: CatholicSt George Catholic Elementary School
Elementary: CatholicPeace Bridge Public School
Elementary: PublicGarrison Road Public School
Elementary: PublicOur Lady of Victory Catholic Elementary School
Elementary: CatholicGreater Fort Erie Secondary School
Secondary: PublicFort Erie Secondary School
Secondary: PublicEastdale Secondary School
Secondary: PublicRidgeway-Crystal Beach High School
Secondary: PublicPort Colborne High School
Secondary: PublicLakeshore Catholic High School
Secondary: Catholic
