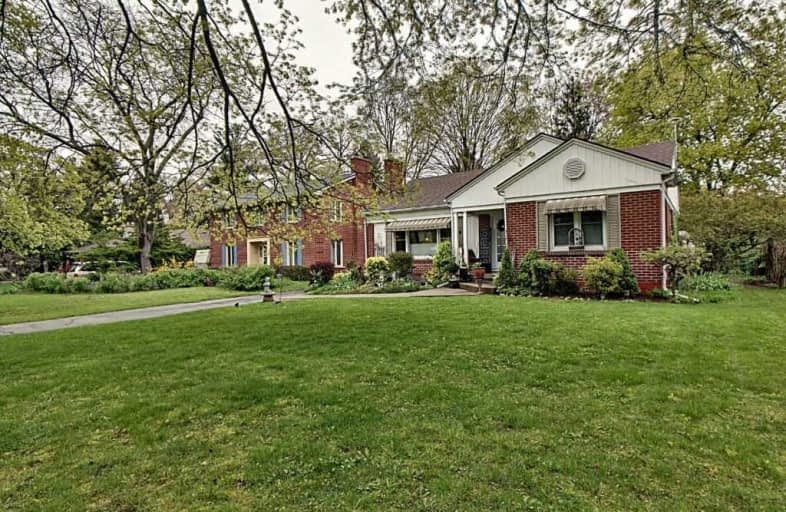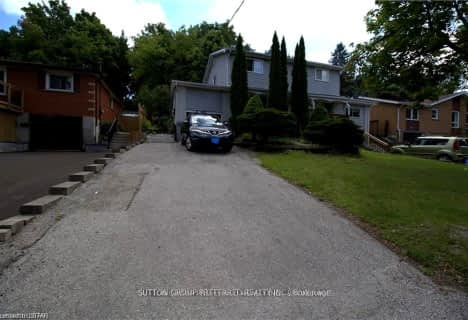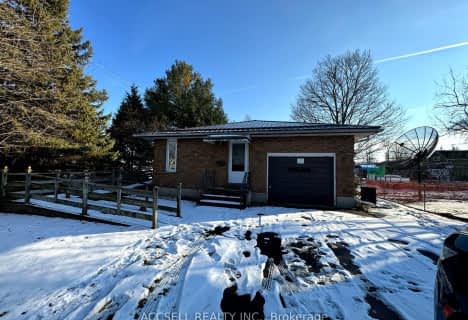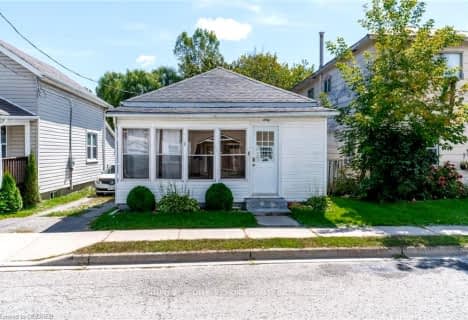
ÉÉC Sainte-Marie-Simcoe
Elementary: Catholic
1.20 km
Bloomsburg Public School
Elementary: Public
4.45 km
Elgin Avenue Public School
Elementary: Public
1.51 km
West Lynn Public School
Elementary: Public
2.71 km
Lynndale Heights Public School
Elementary: Public
1.25 km
St. Joseph's School
Elementary: Catholic
1.49 km
Waterford District High School
Secondary: Public
9.25 km
Hagersville Secondary School
Secondary: Public
24.19 km
Delhi District Secondary School
Secondary: Public
15.71 km
Simcoe Composite School
Secondary: Public
0.60 km
Holy Trinity Catholic High School
Secondary: Catholic
2.54 km
Assumption College School School
Secondary: Catholic
30.69 km





