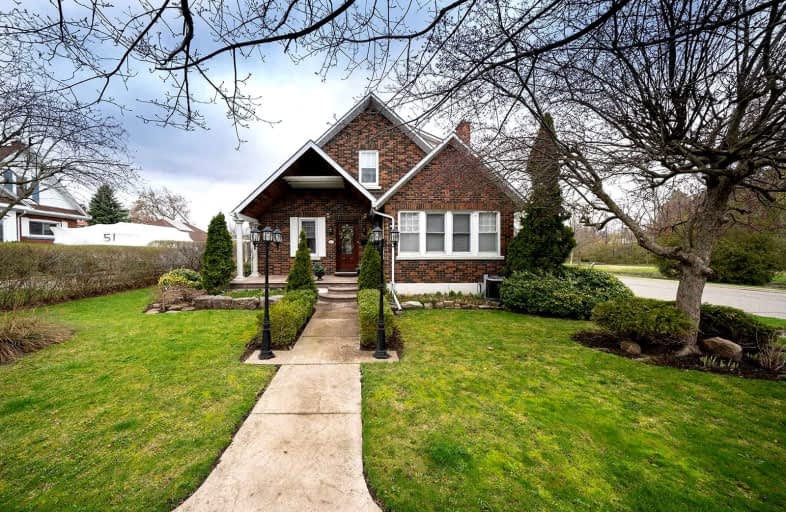Sold on May 16, 2022
Note: Property is not currently for sale or for rent.

-
Type: Detached
-
Style: 1 1/2 Storey
-
Size: 2000 sqft
-
Lot Size: 60 x 110 Feet
-
Age: No Data
-
Taxes: $2,400 per year
-
Days on Site: 14 Days
-
Added: May 02, 2022 (2 weeks on market)
-
Updated:
-
Last Checked: 1 month ago
-
MLS®#: X5603825
-
Listed By: Revel realty inc., brokerage
Investors And Families! Charming 2-Storey Home With In-Law Suite W/Income Potential! Corner Lot With A Sand Point Well On The Property! This Means You Can Wash Your Car, Power Wash Driveway Etc Free From Extra Water Bill! Big Bonus! Walking Distance To Downtown. Overlooks Beautiful Park And Creek. Quiet Street, Walk The Trails Behind The House. Main Floor Has An Eat-In Kitchen, Large Living Room-Dining Room With A Gas Fireplace. Bright Sunroom. Main Floor Has A Bedroom And Full Bath Conveniently On The First Floor. Chestnut Trim And Hardwood Floors. Second Floor Has 3 Bedrooms, 3 Pc Bath And Kitchen. Stamped Concrete Front. Sidewalk And Side Yard Patio. Two Car Garage With Double Wide Private Driveway. This Is An Absolute Must See Home!
Extras
Incl.: Refrigerator, Washer, Window Coverings, Window Coverings, All Appliances, Some Outdoor Furniture Included.
Property Details
Facts for 47 Hawthorne Avenue, Norfolk
Status
Days on Market: 14
Last Status: Sold
Sold Date: May 16, 2022
Closed Date: Aug 02, 2022
Expiry Date: Aug 02, 2022
Sold Price: $800,000
Unavailable Date: May 16, 2022
Input Date: May 04, 2022
Property
Status: Sale
Property Type: Detached
Style: 1 1/2 Storey
Size (sq ft): 2000
Area: Norfolk
Community: Simcoe
Availability Date: Flexible
Inside
Bedrooms: 5
Bathrooms: 2
Kitchens: 2
Rooms: 12
Den/Family Room: No
Air Conditioning: Central Air
Fireplace: No
Laundry Level: Lower
Washrooms: 2
Building
Basement: Full
Basement 2: Part Fin
Heat Type: Radiant
Heat Source: Gas
Exterior: Brick
Exterior: Vinyl Siding
Water Supply: Municipal
Special Designation: Unknown
Parking
Driveway: Pvt Double
Garage Spaces: 2
Garage Type: Detached
Covered Parking Spaces: 2
Total Parking Spaces: 4
Fees
Tax Year: 2022
Tax Legal Description: Lt.Pt Lt 47,48, Pl.182, Blk.76A
Taxes: $2,400
Highlights
Feature: Library
Feature: Park
Feature: Ravine
Feature: River/Stream
Feature: School
Feature: Terraced
Land
Cross Street: Norfolk St To Hawtho
Municipality District: Norfolk
Fronting On: North
Parcel Number: 502280018
Pool: None
Sewer: Sewers
Lot Depth: 110 Feet
Lot Frontage: 60 Feet
Zoning: R2
Additional Media
- Virtual Tour: https://www.youtube.com/watch?v=qjsHmGkrANk
Rooms
Room details for 47 Hawthorne Avenue, Norfolk
| Type | Dimensions | Description |
|---|---|---|
| Br 2nd | 3.45 x 3.66 | |
| Bathroom 2nd | - | 3 Pc Bath |
| Kitchen 2nd | 3.23 x 3.73 | |
| Br 2nd | 3.43 x 4.22 | |
| Br 2nd | 3.35 x 3.66 | |
| Living Main | 4.39 x 8.64 | |
| Kitchen Main | 4.88 x 5.18 | Eat-In Kitchen |
| Br Main | 3.66 x 4.57 | |
| Br Main | 3.61 x 3.96 | |
| Sunroom Main | 2.03 x 3.81 | |
| Foyer Main | 1.98 x 2.74 | |
| Bathroom Main | - | 3 Pc Bath |

| XXXXXXXX | XXX XX, XXXX |
XXXX XXX XXXX |
$XXX,XXX |
| XXX XX, XXXX |
XXXXXX XXX XXXX |
$XXX,XXX |
| XXXXXXXX XXXX | XXX XX, XXXX | $800,000 XXX XXXX |
| XXXXXXXX XXXXXX | XXX XX, XXXX | $799,900 XXX XXXX |

École élémentaire publique L'Héritage
Elementary: PublicChar-Lan Intermediate School
Elementary: PublicSt Peter's School
Elementary: CatholicHoly Trinity Catholic Elementary School
Elementary: CatholicÉcole élémentaire catholique de l'Ange-Gardien
Elementary: CatholicWilliamstown Public School
Elementary: PublicÉcole secondaire publique L'Héritage
Secondary: PublicCharlottenburgh and Lancaster District High School
Secondary: PublicSt Lawrence Secondary School
Secondary: PublicÉcole secondaire catholique La Citadelle
Secondary: CatholicHoly Trinity Catholic Secondary School
Secondary: CatholicCornwall Collegiate and Vocational School
Secondary: Public
