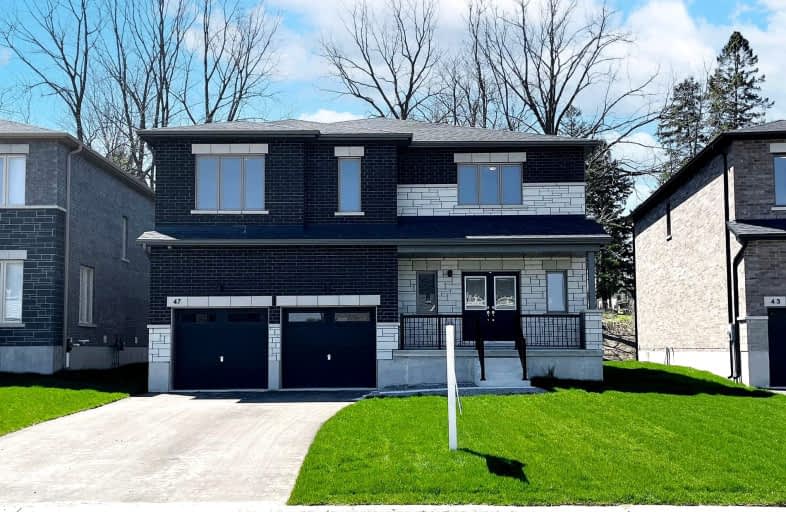Car-Dependent
- Most errands require a car.
36
/100
Somewhat Bikeable
- Most errands require a car.
39
/100

ÉÉC Sainte-Marie-Simcoe
Elementary: Catholic
2.45 km
Bloomsburg Public School
Elementary: Public
7.16 km
Elgin Avenue Public School
Elementary: Public
2.28 km
West Lynn Public School
Elementary: Public
0.27 km
Lynndale Heights Public School
Elementary: Public
2.14 km
St. Joseph's School
Elementary: Catholic
1.27 km
Waterford District High School
Secondary: Public
11.93 km
Hagersville Secondary School
Secondary: Public
25.48 km
Delhi District Secondary School
Secondary: Public
16.31 km
Valley Heights Secondary School
Secondary: Public
24.37 km
Simcoe Composite School
Secondary: Public
2.35 km
Holy Trinity Catholic High School
Secondary: Catholic
1.28 km
-
Golden Gardens Park
380 Queen St S, Simcoe ON 1.19km -
Lynnwood Park
Simcoe ON 2.15km -
Wellington Park
50 Bonnie Dr (Norfolk St), Simcoe ON 2.59km
-
Hald-Nor Community Credit Union Ltd
440 Norfolk St S, Simcoe ON N3Y 2X3 0.35km -
RBC Royal Bank
55 Norfolk St S, Simcoe ON N3Y 2W1 1.76km -
BMO Bank of Montreal
23 Norfolk St S, Simcoe ON N3Y 2V8 1.85km


