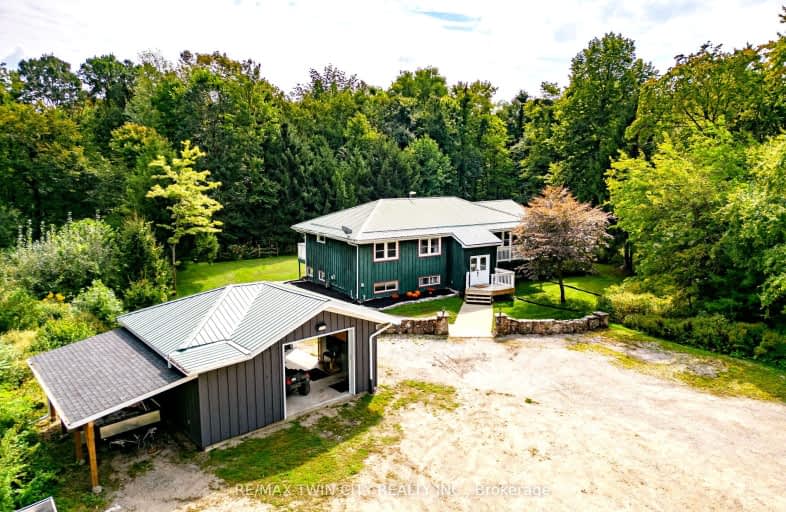Sold on Jan 19, 2024
Note: Property is not currently for sale or for rent.

-
Type: Rural Resid
-
Style: Bungalow
-
Size: 1500 sqft
-
Lot Size: 269 x 528 Feet
-
Age: 51-99 years
-
Taxes: $4,069 per year
-
Days on Site: 79 Days
-
Added: Nov 01, 2023 (2 months on market)
-
Updated:
-
Last Checked: 1 month ago
-
MLS®#: X7266584
-
Listed By: Re/max twin city realty inc.
* PRICED TO SELL! * - 2.8 acres of Picturesque landscape! This extensively newly upgraded raised ranch bungalow luxury country home with steel roof offers 3200 square feet of finished living space, including 2+4 bedrooms and 2+1 bathrooms. The main floor consists of an open-concept main floor with lots of windows and natural light, a high-end oversized chef kitchen with stainless steel appliances and granite countertops, a living room, 3 piece bathroom, two bedrooms with a large master bedroom with a four-piece ensuite bathroom, granite countertops and designer soaker tub and shower, to complete the main floor there is an office overlooking the captivating large lot with walkout to the large wrap-around covered porch and back deck. The lower level has a separate entrance, making the home perfect for a multi-generational family or potential rental income. It consists of 4 more generous-sized bedrooms, 3 piece bathroom, a laundry room, a family room, and a utility room.
Extras
Click on More photos for a 3D tour of the home. New appliances, plumbing, electrical, flooring, kitchen and all bathrooms 2021.
Property Details
Facts for 470 Conc 12 End, Norfolk
Status
Days on Market: 79
Last Status: Sold
Sold Date: Jan 19, 2024
Closed Date: Mar 01, 2024
Expiry Date: Feb 29, 2024
Sold Price: $1,000,000
Unavailable Date: Jan 20, 2024
Input Date: Nov 01, 2023
Property
Status: Sale
Property Type: Rural Resid
Style: Bungalow
Size (sq ft): 1500
Age: 51-99
Area: Norfolk
Community: Norfolk
Assessment Amount: $313,000
Assessment Year: 2023
Inside
Bedrooms: 2
Bedrooms Plus: 4
Bathrooms: 3
Kitchens: 1
Rooms: 9
Den/Family Room: Yes
Air Conditioning: Central Air
Fireplace: Yes
Laundry Level: Lower
Central Vacuum: Y
Washrooms: 3
Utilities
Electricity: Yes
Gas: Yes
Cable: Yes
Telephone: Yes
Building
Basement: Finished
Heat Type: Forced Air
Heat Source: Gas
Exterior: Board/Batten
Exterior: Wood
Elevator: N
UFFI: No
Energy Certificate: N
Green Verification Status: N
Water Supply Type: Sand Point W
Water Supply: Well
Special Designation: Unknown
Retirement: N
Parking
Driveway: Pvt Double
Garage Spaces: 4
Garage Type: Detached
Covered Parking Spaces: 20
Total Parking Spaces: 24
Fees
Tax Year: 2023
Tax Legal Description: PT LT 9 CON 12 TOWNSEND PT 3 37R5850; NORFOLK COUN
Taxes: $4,069
Highlights
Feature: Golf
Feature: Place Of Worship
Feature: School
Feature: School Bus Route
Feature: Wooded/Treed
Land
Cross Street: Blueline Road
Municipality District: Norfolk
Fronting On: South
Parcel Number: 502840129
Pool: Abv Grnd
Sewer: Septic
Lot Depth: 528 Feet
Lot Frontage: 269 Feet
Acres: 2-4.99
Zoning: A
Waterfront: None
Additional Media
- Virtual Tour: https://www.youtube.com/watch?v=zqNoib8x1vo
Rooms
Room details for 470 Conc 12 End, Norfolk
| Type | Dimensions | Description |
|---|---|---|
| Foyer Main | 2.44 x 2.46 | |
| Living Main | 3.07 x 8.25 | |
| Kitchen Main | 4.17 x 7.62 | |
| Office Main | 4.85 x 2.54 | |
| 2nd Br Main | 4.01 x 2.79 | |
| Prim Bdrm Main | 4.01 x 3.63 | |
| Bathroom Main | 2.74 x 2.39 | 3 Pc Bath |
| Bathroom Main | 3.76 x 3.51 | 4 Pc Ensuite |
| 3rd Br Bsmt | 3.86 x 3.58 | |
| 4th Br Bsmt | 5.13 x 7.87 | |
| 5th Br Bsmt | 4.95 x 3.00 | |
| Bathroom Bsmt | 1.73 x 3.53 | 3 Pc Bath |

| XXXXXXXX | XXX XX, XXXX |
XXXXXX XXX XXXX |
$XXX,XXX |
| XXXXXXXX | XXX XX, XXXX |
XXXXXXX XXX XXXX |
|
| XXX XX, XXXX |
XXXXXX XXX XXXX |
$X,XXX,XXX |
| XXXXXXXX XXXXXX | XXX XX, XXXX | $999,999 XXX XXXX |
| XXXXXXXX XXXXXXX | XXX XX, XXXX | XXX XXXX |
| XXXXXXXX XXXXXX | XXX XX, XXXX | $1,199,900 XXX XXXX |
Car-Dependent
- Almost all errands require a car.

École élémentaire publique L'Héritage
Elementary: PublicChar-Lan Intermediate School
Elementary: PublicSt Peter's School
Elementary: CatholicHoly Trinity Catholic Elementary School
Elementary: CatholicÉcole élémentaire catholique de l'Ange-Gardien
Elementary: CatholicWilliamstown Public School
Elementary: PublicÉcole secondaire publique L'Héritage
Secondary: PublicCharlottenburgh and Lancaster District High School
Secondary: PublicSt Lawrence Secondary School
Secondary: PublicÉcole secondaire catholique La Citadelle
Secondary: CatholicHoly Trinity Catholic Secondary School
Secondary: CatholicCornwall Collegiate and Vocational School
Secondary: Public
