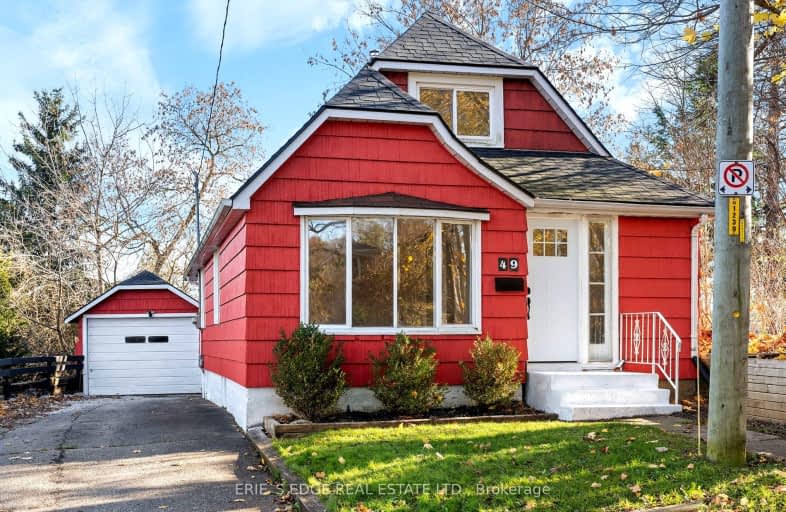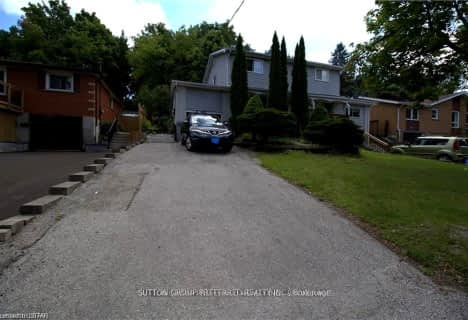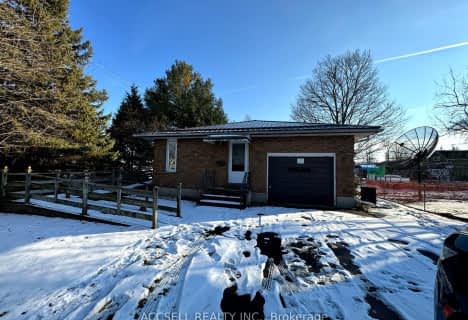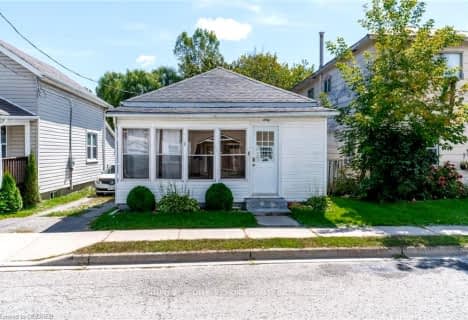Very Walkable
- Most errands can be accomplished on foot.
77
/100
Bikeable
- Some errands can be accomplished on bike.
56
/100

ÉÉC Sainte-Marie-Simcoe
Elementary: Catholic
0.83 km
Bloomsburg Public School
Elementary: Public
6.00 km
Elgin Avenue Public School
Elementary: Public
0.56 km
West Lynn Public School
Elementary: Public
1.57 km
Lynndale Heights Public School
Elementary: Public
2.09 km
St. Joseph's School
Elementary: Catholic
1.29 km
Waterford District High School
Secondary: Public
10.81 km
Delhi District Secondary School
Secondary: Public
14.92 km
Valley Heights Secondary School
Secondary: Public
24.19 km
Simcoe Composite School
Secondary: Public
1.13 km
Holy Trinity Catholic High School
Secondary: Catholic
0.90 km
Assumption College School School
Secondary: Catholic
32.15 km
-
Golden Gardens Park
380 Queen St S, Simcoe ON 0.64km -
Lynnwood Park
Simcoe ON 0.92km -
Colonel Stalker Park
Simcoe ON 1.04km
-
RBC Dominion Securities
2 Norfolk St S, Simcoe ON N3Y 2V9 0.75km -
BMO Bank of Montreal
23 Norfolk St S, Simcoe ON N3Y 2V8 0.76km -
CIBC
5 Norfolk St S (Argyle), Norfolk ON N3Y 2V8 0.78km





