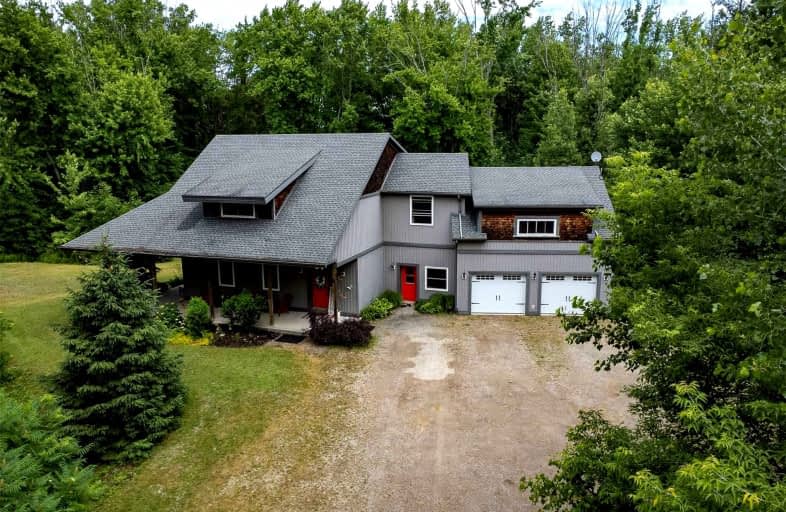Sold on Sep 12, 2022
Note: Property is not currently for sale or for rent.

-
Type: Detached
-
Style: 2-Storey
-
Size: 3500 sqft
-
Lot Size: 64.5 x 0 Acres
-
Age: 6-15 years
-
Taxes: $7,331 per year
-
Days on Site: 73 Days
-
Added: Jul 01, 2022 (2 months on market)
-
Updated:
-
Last Checked: 1 month ago
-
MLS®#: X5686257
-
Listed By: Keller williams edge realty, brokerage
Welcome To '4938 Hwy 59' In Beautiful Courtland! You Are In For A Treat With This Custom Built Beauty. Beginning With The Outdoor Space, This Home Is Ideal For The Nature Lover, One Who Wants Country Living At It's Best With 5.5 Acres Of Private Treed Lot And Tons Of Space For The Kids (And Fur Babies) To Roam Free. This Sprawling 2 Story Offers 4621 Sqft Of Living Space On The Main And 2nd Floors Along With Additional Basement Sqft Of 1572 This Home Has Space! High Ceilings And Tons Of Natural Light Throughout. No Need For A Furnace As This Home Offers Heated Flooring Throughout. An Extra Space For The In-Laws To Have Their Private Dwelling Or Use It To Rent Out And Make Additional Income. A Possible 3rd Kitchen Or Wet Bar Could Be Installed In The Basement With The Existing Roughin. The Possibilities Are Endless With This Truly Unique Property. Call Today To Book Your Showing.
Extras
Ss Fridge, Stove, Dishwasher, Hood Vent (Main Kitchen). Ss Fridge & Stove, White Fridge & Hood Vent (2nd Kitchen). Front Load Washer & Dryer, All Window Coverings & Blinds, All Elf's & Fan's.
Property Details
Facts for 4938 Hwy 59 S, Norfolk
Status
Days on Market: 73
Last Status: Sold
Sold Date: Sep 12, 2022
Closed Date: Dec 01, 2022
Expiry Date: Nov 30, 2022
Sold Price: $1,050,000
Unavailable Date: Sep 12, 2022
Input Date: Jul 06, 2022
Prior LSC: Listing with no contract changes
Property
Status: Sale
Property Type: Detached
Style: 2-Storey
Size (sq ft): 3500
Age: 6-15
Area: Norfolk
Community: Norfolk
Availability Date: Flexible
Assessment Amount: $546,000
Assessment Year: 2016
Inside
Bedrooms: 4
Bathrooms: 5
Kitchens: 2
Rooms: 9
Den/Family Room: Yes
Air Conditioning: None
Fireplace: No
Laundry Level: Main
Central Vacuum: Y
Washrooms: 5
Building
Basement: Full
Basement 2: Part Bsmt
Heat Type: Other
Heat Source: Gas
Exterior: Vinyl Siding
Elevator: N
Water Supply: Municipal
Physically Handicapped-Equipped: N
Special Designation: Unknown
Retirement: N
Parking
Driveway: Private
Garage Spaces: 2
Garage Type: Attached
Covered Parking Spaces: 12
Total Parking Spaces: 14
Fees
Tax Year: 2022
Tax Legal Description: Pt Lt 162 Con Ntr Middleton Pt 1 37R4126 Except Pt
Taxes: $7,331
Highlights
Feature: Wooded/Treed
Land
Cross Street: Talbot Street/Hwy 59
Municipality District: Norfolk
Fronting On: East
Parcel Number: 501500133
Pool: None
Sewer: Septic
Lot Frontage: 64.5 Acres
Acres: 5-9.99
Zoning: R1C
Additional Media
- Virtual Tour: https://youriguide.com/4938_norfolk_county_hwy_59_courtland_on/
Rooms
Room details for 4938 Hwy 59 S, Norfolk
| Type | Dimensions | Description |
|---|---|---|
| Bathroom Main | 3.10 x 6.80 | 2 Pc Bath |
| Bathroom Main | 15.10 x 7.30 | 5 Pc Ensuite |
| Dining Main | 12.60 x 9.60 | |
| Kitchen Main | 12.30 x 12.80 | |
| Laundry Main | 13.20 x 23.10 | |
| Living Main | 19.60 x 15.40 | |
| Prim Bdrm Main | 14.40 x 17.00 | |
| Bathroom 2nd | 9.11 x 9.10 | 3 Pc Bath |
| Bathroom 2nd | 9.50 x 10.30 | 4 Pc Ensuite |
| 2nd Br 2nd | 16.10 x 15.11 | |
| 3rd Br 2nd | 11.40 x 21.70 | |
| 4th Br 2nd | 13.60 x 13.90 |
| XXXXXXXX | XXX XX, XXXX |
XXXXXXX XXX XXXX |
|
| XXX XX, XXXX |
XXXXXX XXX XXXX |
$X,XXX,XXX | |
| XXXXXXXX | XXX XX, XXXX |
XXXX XXX XXXX |
$X,XXX,XXX |
| XXX XX, XXXX |
XXXXXX XXX XXXX |
$X,XXX,XXX |
| XXXXXXXX XXXXXXX | XXX XX, XXXX | XXX XXXX |
| XXXXXXXX XXXXXX | XXX XX, XXXX | $1,199,800 XXX XXXX |
| XXXXXXXX XXXX | XXX XX, XXXX | $1,050,000 XXX XXXX |
| XXXXXXXX XXXXXX | XXX XX, XXXX | $1,199,800 XXX XXXX |

École élémentaire publique L'Héritage
Elementary: PublicChar-Lan Intermediate School
Elementary: PublicSt Peter's School
Elementary: CatholicHoly Trinity Catholic Elementary School
Elementary: CatholicÉcole élémentaire catholique de l'Ange-Gardien
Elementary: CatholicWilliamstown Public School
Elementary: PublicÉcole secondaire publique L'Héritage
Secondary: PublicCharlottenburgh and Lancaster District High School
Secondary: PublicSt Lawrence Secondary School
Secondary: PublicÉcole secondaire catholique La Citadelle
Secondary: CatholicHoly Trinity Catholic Secondary School
Secondary: CatholicCornwall Collegiate and Vocational School
Secondary: Public

