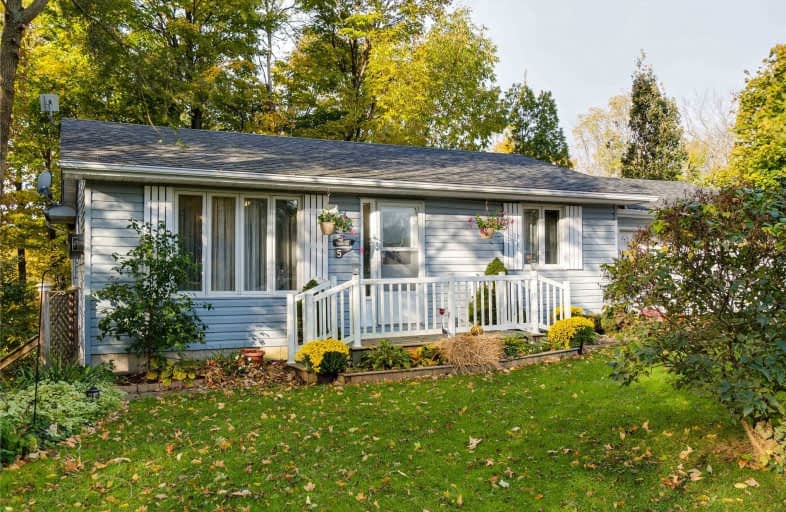Sold on May 31, 2019
Note: Property is not currently for sale or for rent.

-
Type: Detached
-
Style: Bungalow
-
Size: 700 sqft
-
Lot Size: 257.4 x 154.04 Feet
-
Age: 16-30 years
-
Taxes: $3,368 per year
-
Days on Site: 66 Days
-
Added: Sep 07, 2019 (2 months on market)
-
Updated:
-
Last Checked: 3 months ago
-
MLS®#: X4393824
-
Listed By: Ipro realty ltd., brokerage
If You Love Nature & Love To Be Close To The Lake Erie, This Is The Property For You! Has A Frontage Of 257 Ft And Is Backing Onto A Ravine. This Property Features: A Large Comfortable Living Room With A Gas Fireplace - Renovated Bathroom - 2 Bedrooms On The Main Floor & 2 Bedrooms On The Lower Level Large Eat-In Kitchen With Dining Area Overlooking The Ravine.
Extras
Lower Level Has Separate Walkout To Lower Level Deck - Gas Fireplace - 2 Bedrooms - Full 3Pc Bathroom - Large Laundry Room That Can Be Easily Converted To A Second Kitchen For Those That Appreciate A Rental Income.
Property Details
Facts for 5 King Street North, Norfolk
Status
Days on Market: 66
Last Status: Sold
Sold Date: May 31, 2019
Closed Date: Sep 18, 2019
Expiry Date: Jun 30, 2019
Sold Price: $462,000
Unavailable Date: May 31, 2019
Input Date: Mar 26, 2019
Property
Status: Sale
Property Type: Detached
Style: Bungalow
Size (sq ft): 700
Age: 16-30
Area: Norfolk
Community: Norfolk
Availability Date: 120 Days Tbd
Inside
Bedrooms: 2
Bedrooms Plus: 2
Bathrooms: 2
Kitchens: 1
Rooms: 5
Den/Family Room: No
Air Conditioning: Window Unit
Fireplace: Yes
Laundry Level: Lower
Washrooms: 2
Building
Basement: Fin W/O
Heat Type: Other
Heat Source: Gas
Exterior: Vinyl Siding
Water Supply: Other
Special Designation: Unknown
Parking
Driveway: Pvt Double
Garage Spaces: 2
Garage Type: Attached
Covered Parking Spaces: 4
Total Parking Spaces: 6
Fees
Tax Year: 2018
Tax Legal Description: Plan 17B, Blk 11 Lot 1, 2,3
Taxes: $3,368
Land
Cross Street: King St North & Hill
Municipality District: Norfolk
Fronting On: West
Pool: None
Sewer: Septic
Lot Depth: 154.04 Feet
Lot Frontage: 257.4 Feet
Lot Irregularities: Pie Shaped Lot
Acres: < .50
Zoning: Rh
Additional Media
- Virtual Tour: https://www.youtube.com/watch?v=NSvRo44rPkE&feature=youtu.be
Rooms
Room details for 5 King Street North, Norfolk
| Type | Dimensions | Description |
|---|---|---|
| Living Main | 3.94 x 4.04 | Gas Fireplace, Picture Window, Broadloom |
| Kitchen Main | 2.79 x 4.88 | Open Concept, Laminate, O/Looks Ravine |
| Dining Main | 2.21 x 3.35 | O/Looks Ravine, Laminate, Picture Window |
| Mudroom Main | - | W/O To Deck, Circular Stairs, Laminate |
| Master Main | 3.00 x 3.30 | Closet, Window, Broadloom |
| 2nd Br Main | 2.92 x 2.44 | Closet, Window, Broadloom |
| Bathroom Main | - | |
| Family Bsmt | 5.71 x 5.49 | Broadloom, W/O To Deck, Gas Fireplace |
| Br Bsmt | 2.34 x 2.90 | Window, Broadloom |
| Br Bsmt | 2.92 x 3.53 | Window, Broadloom |
| Laundry Bsmt | - | |
| Bathroom Bsmt | - | 3 Pc Bath |

| XXXXXXXX | XXX XX, XXXX |
XXXX XXX XXXX |
$XXX,XXX |
| XXX XX, XXXX |
XXXXXX XXX XXXX |
$XXX,XXX | |
| XXXXXXXX | XXX XX, XXXX |
XXXXXXX XXX XXXX |
|
| XXX XX, XXXX |
XXXXXX XXX XXXX |
$XXX,XXX |
| XXXXXXXX XXXX | XXX XX, XXXX | $462,000 XXX XXXX |
| XXXXXXXX XXXXXX | XXX XX, XXXX | $474,900 XXX XXXX |
| XXXXXXXX XXXXXXX | XXX XX, XXXX | XXX XXXX |
| XXXXXXXX XXXXXX | XXX XX, XXXX | $499,900 XXX XXXX |

St. Cecilia's School
Elementary: CatholicElgin Avenue Public School
Elementary: PublicWest Lynn Public School
Elementary: PublicLynndale Heights Public School
Elementary: PublicLakewood Elementary School
Elementary: PublicSt. Joseph's School
Elementary: CatholicWaterford District High School
Secondary: PublicHagersville Secondary School
Secondary: PublicDelhi District Secondary School
Secondary: PublicValley Heights Secondary School
Secondary: PublicSimcoe Composite School
Secondary: PublicHoly Trinity Catholic High School
Secondary: Catholic
