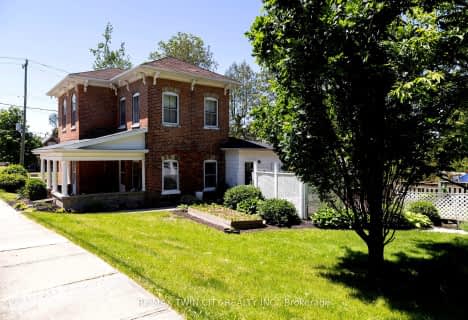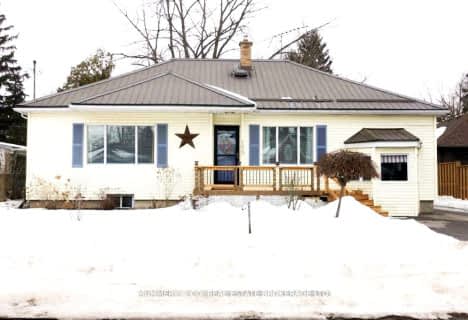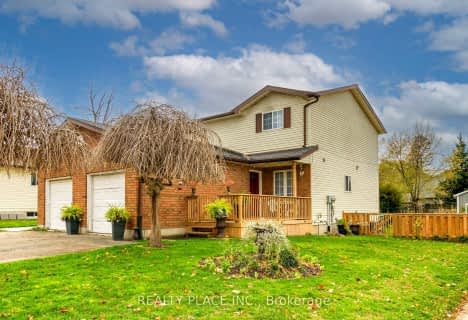
ÉÉC Sainte-Marie-Simcoe
Elementary: Catholic
9.74 km
St. Bernard of Clairvaux School
Elementary: Catholic
0.43 km
Boston Public School
Elementary: Public
7.54 km
Bloomsburg Public School
Elementary: Public
4.60 km
Waterford Public School
Elementary: Public
1.21 km
Lynndale Heights Public School
Elementary: Public
9.80 km
St. Mary Catholic Learning Centre
Secondary: Catholic
23.89 km
Waterford District High School
Secondary: Public
0.82 km
Delhi District Secondary School
Secondary: Public
17.90 km
Simcoe Composite School
Secondary: Public
9.52 km
Holy Trinity Catholic High School
Secondary: Catholic
11.44 km
Assumption College School School
Secondary: Catholic
21.64 km





