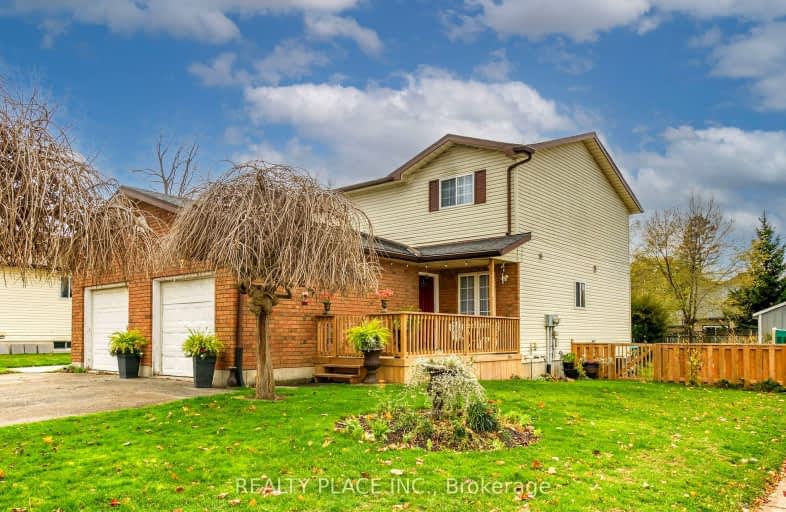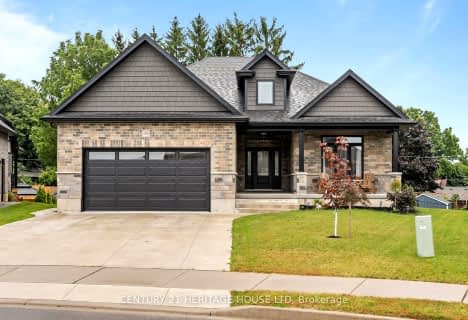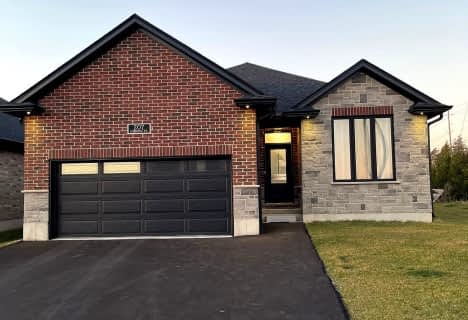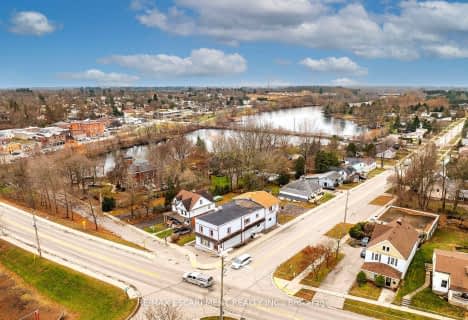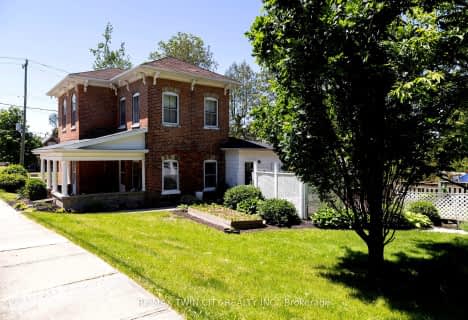Very Walkable
- Most errands can be accomplished on foot.
Somewhat Bikeable
- Most errands require a car.

ÉÉC Sainte-Marie-Simcoe
Elementary: CatholicSt. Bernard of Clairvaux School
Elementary: CatholicBoston Public School
Elementary: PublicBloomsburg Public School
Elementary: PublicWaterford Public School
Elementary: PublicLynndale Heights Public School
Elementary: PublicSt. Mary Catholic Learning Centre
Secondary: CatholicWaterford District High School
Secondary: PublicSimcoe Composite School
Secondary: PublicHoly Trinity Catholic High School
Secondary: CatholicBrantford Collegiate Institute and Vocational School
Secondary: PublicAssumption College School School
Secondary: Catholic-
Audrey S Hellyer Memorial Park
Waterford ON 0.54km -
The Park
Waterford ON 8.9km -
Henderson Recreation Equipment Ltd
11 Gilbertson Dr, Simcoe ON N3Y 4K8 9.56km
-
TD Bank Financial Group
54 Main St, Waterford ON N0E 1Y0 0.28km -
BMO Bank of Montreal
9 Alice St, Waterford ON N0E 1Y0 0.28km -
TD Canada Trust Branch and ATM
54 Main St, Waterford ON N0E 1Y0 0.29km
