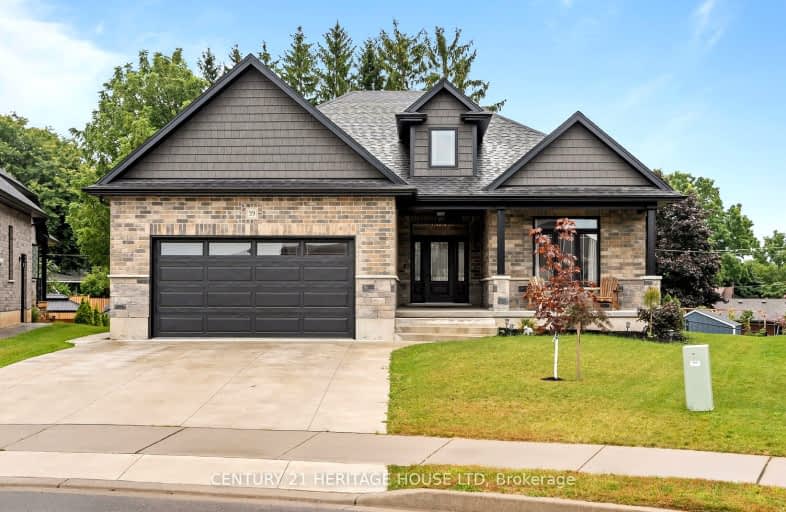
Video Tour
Somewhat Walkable
- Some errands can be accomplished on foot.
53
/100
Somewhat Bikeable
- Most errands require a car.
35
/100

ÉÉC Sainte-Marie-Simcoe
Elementary: Catholic
11.14 km
St. Bernard of Clairvaux School
Elementary: Catholic
1.45 km
Boston Public School
Elementary: Public
6.15 km
Bloomsburg Public School
Elementary: Public
5.98 km
Waterford Public School
Elementary: Public
1.10 km
Lynndale Heights Public School
Elementary: Public
11.16 km
St. Mary Catholic Learning Centre
Secondary: Catholic
22.48 km
Waterford District High School
Secondary: Public
1.34 km
Simcoe Composite School
Secondary: Public
10.91 km
Holy Trinity Catholic High School
Secondary: Catholic
12.84 km
Brantford Collegiate Institute and Vocational School
Secondary: Public
22.73 km
Assumption College School School
Secondary: Catholic
20.26 km
-
The Park
Waterford ON 9.6km -
Henderson Recreation Equipment Ltd
11 Gilbertson Dr, Simcoe ON N3Y 4K8 10.26km -
Dave Russell Memorial Kin Play Park
255 Head St, Simcoe ON 10.53km
-
BMO Bank of Montreal
9 Alice St, Waterford ON N0E 1Y0 0.54km -
TD Canada Trust Branch and ATM
54 Main St, Waterford ON N0E 1Y0 0.69km -
President's Choice Financial Pavilion and ATM
125 Queensway E, Simcoe ON N3Y 5M7 9.82km



