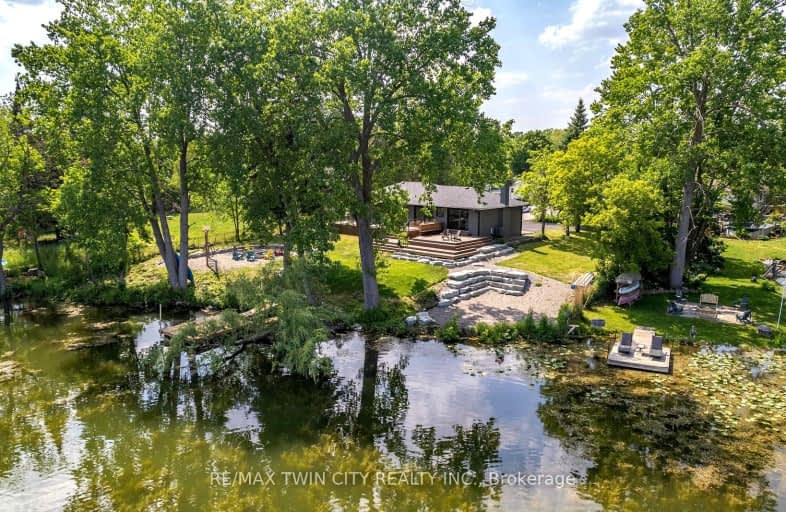
Video Tour
Car-Dependent
- Almost all errands require a car.
20
/100
Somewhat Bikeable
- Most errands require a car.
48
/100

ÉÉC Sainte-Marie-Simcoe
Elementary: Catholic
10.66 km
St. Bernard of Clairvaux School
Elementary: Catholic
1.03 km
Boston Public School
Elementary: Public
6.63 km
Bloomsburg Public School
Elementary: Public
5.52 km
Waterford Public School
Elementary: Public
0.99 km
Lynndale Heights Public School
Elementary: Public
10.71 km
St. Mary Catholic Learning Centre
Secondary: Catholic
22.96 km
Waterford District High School
Secondary: Public
1.03 km
Simcoe Composite School
Secondary: Public
10.44 km
Holy Trinity Catholic High School
Secondary: Catholic
12.37 km
Brantford Collegiate Institute and Vocational School
Secondary: Public
23.20 km
Assumption College School School
Secondary: Catholic
20.72 km
-
Audrey S Hellyer Memorial Park
Waterford ON 0.85km -
The Park
Waterford ON 9.13km -
Henderson Recreation Equipment Ltd
11 Gilbertson Dr, Simcoe ON N3Y 4K8 9.79km
-
TD Canada Trust Branch and ATM
54 Main St, Waterford ON N0E 1Y0 0.52km -
BMO Bank of Montreal
792 Old Hwy 24, Waterford ON N0E 1Y0 1.64km -
BMO Bank of Montreal
9 Alice St, Waterford ON N0E 1Y0 0.4km

