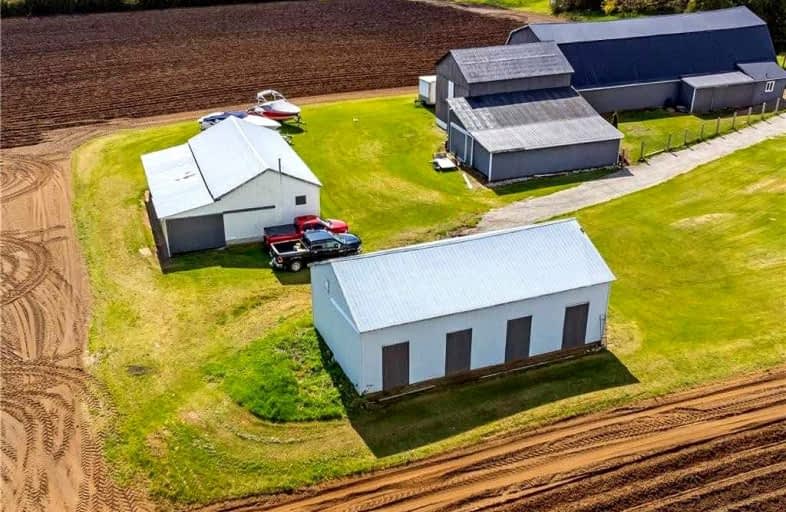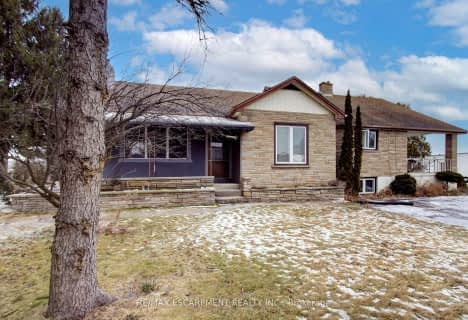Sold on May 26, 2022
Note: Property is not currently for sale or for rent.

-
Type: Detached
-
Style: 2 1/2 Storey
-
Size: 2500 sqft
-
Lot Size: 184 x 373.05 Feet
-
Age: 100+ years
-
Taxes: $3,726 per year
-
Days on Site: 8 Days
-
Added: May 18, 2022 (1 week on market)
-
Updated:
-
Last Checked: 2 months ago
-
MLS®#: X5624341
-
Listed By: Re/max escarpment realty inc., brokerage
Beautiful 2.5 Storey Home W/ 3 Beds, 2 Baths & Bonus Attic Walk Up. Spacious Main Flr W/Separate Formal Dining Rm. Lrg Eat In Kitchen W/Bkfst Nook.Lr Can Be Easily Converted To Main Flr Bed. Fam Rm W/Gas Fireplace Professionally Finished 22'. Partially Finished Bsmt Offering Rec, Laundry,Storage&Utility.Furnace 21'. 4000 + Sqft Barn W/Shop In Back. 2 Lrg Kilns. Small Bunkie W/ Hydro. Detached Dbl Grg Compliment This 1.46 Acre Home.
Extras
Rentals-Hwh Inclusions: Fridge,Stove,Dishwasher,Washer,Dryer,All Elfs,All Window Coverings
Property Details
Facts for 504 Charlotteville Road 11, Norfolk
Status
Days on Market: 8
Last Status: Sold
Sold Date: May 26, 2022
Closed Date: Jul 29, 2022
Expiry Date: Oct 18, 2022
Sold Price: $950,000
Unavailable Date: May 26, 2022
Input Date: May 18, 2022
Prior LSC: Sold
Property
Status: Sale
Property Type: Detached
Style: 2 1/2 Storey
Size (sq ft): 2500
Age: 100+
Area: Norfolk
Community: Simcoe
Availability Date: Immediate
Assessment Amount: $286,000
Assessment Year: 2016
Inside
Bedrooms: 3
Bathrooms: 2
Kitchens: 1
Rooms: 8
Den/Family Room: Yes
Air Conditioning: Central Air
Fireplace: Yes
Washrooms: 2
Building
Basement: Part Bsmt
Heat Type: Forced Air
Heat Source: Gas
Exterior: Alum Siding
Water Supply Type: Sand Point W
Water Supply: Well
Special Designation: Unknown
Parking
Driveway: Pvt Double
Garage Spaces: 2
Garage Type: Detached
Covered Parking Spaces: 6
Total Parking Spaces: 8
Fees
Tax Year: 2021
Tax Legal Description: Pt Lt 11 Con 10 Charlotteville Being Part 1**
Taxes: $3,726
Land
Cross Street: Turkey Point Rd
Municipality District: Norfolk
Fronting On: South
Parcel Number: 501930324
Pool: None
Sewer: Septic
Lot Depth: 373.05 Feet
Lot Frontage: 184 Feet
Lot Irregularities: Irreg--224.47X161.35X
Acres: .50-1.99
Zoning: A
Rooms
Room details for 504 Charlotteville Road 11, Norfolk
| Type | Dimensions | Description |
|---|---|---|
| Kitchen Main | 3.20 x 5.59 | |
| Dining Main | 3.89 x 4.55 | |
| Living Main | 4.09 x 4.55 | |
| Family Main | 4.19 x 7.29 | |
| Dining Main | 3.17 x 3.23 | |
| Prim Bdrm 2nd | 3.30 x 6.98 | |
| 2nd Br 2nd | 3.35 x 3.58 | |
| 3rd Br 2nd | 3.10 x 3.33 | |
| Rec Bsmt | 3.66 x 6.35 | |
| Mudroom Main | - | |
| Other 3rd | - |
| XXXXXXXX | XXX XX, XXXX |
XXXX XXX XXXX |
$XXX,XXX |
| XXX XX, XXXX |
XXXXXX XXX XXXX |
$XXX,XXX |
| XXXXXXXX XXXX | XXX XX, XXXX | $950,000 XXX XXXX |
| XXXXXXXX XXXXXX | XXX XX, XXXX | $899,900 XXX XXXX |

ÉÉC Sainte-Marie-Simcoe
Elementary: CatholicSt. Michael's School
Elementary: CatholicElgin Avenue Public School
Elementary: PublicSt. Frances Cabrini School
Elementary: CatholicDelhi Public School
Elementary: PublicWalsh Public School
Elementary: PublicWaterford District High School
Secondary: PublicDelhi District Secondary School
Secondary: PublicValley Heights Secondary School
Secondary: PublicSimcoe Composite School
Secondary: PublicGlendale High School
Secondary: PublicHoly Trinity Catholic High School
Secondary: Catholic- 2 bath
- 3 bed
- 1500 sqft



