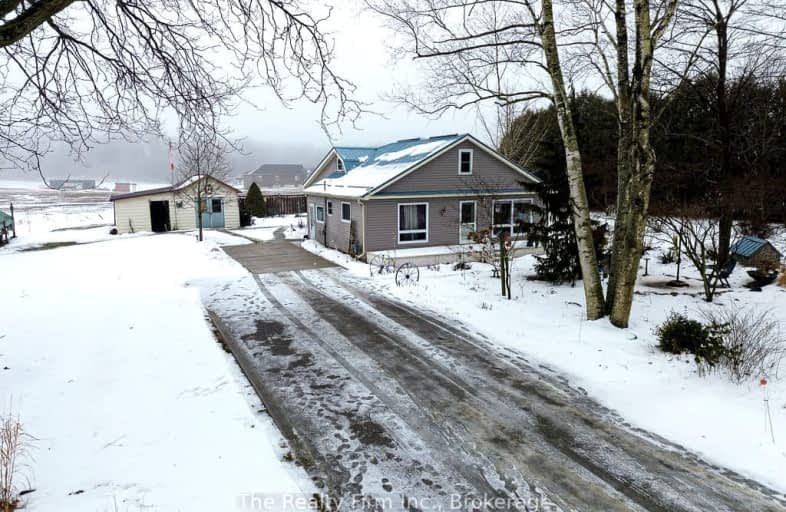Car-Dependent
- Almost all errands require a car.
2
/100
Somewhat Bikeable
- Almost all errands require a car.
21
/100

St. Michael's School
Elementary: Catholic
14.47 km
Langton Public School
Elementary: Public
7.08 km
Sacred Heart School
Elementary: Catholic
7.13 km
Port Rowan Public School
Elementary: Public
9.46 km
Houghton Public School
Elementary: Public
11.51 km
Walsh Public School
Elementary: Public
14.22 km
Waterford District High School
Secondary: Public
33.20 km
Delhi District Secondary School
Secondary: Public
18.37 km
Valley Heights Secondary School
Secondary: Public
0.95 km
Simcoe Composite School
Secondary: Public
25.12 km
Glendale High School
Secondary: Public
26.27 km
Holy Trinity Catholic High School
Secondary: Catholic
23.44 km
-
Donnybrook Fair
Walsh ON 14.52km -
Turkey Point Provincial Park
194 Turkey Point Rd, Turkey Point ON N0E 1T0 16.04km -
Long Point Provincial Park
350 Erie Blvd, Norfolk ON N0E 1M0 16.27km
-
BMO Bank of Montreal
3 Albert St, Langton ON N0E 1G0 7.04km -
BMO Bank of Montreal
38 Queen Langtn, Langton ON N0E 1G0 7.17km -
CIBC
37 Queen St, Langton ON N0E 1G0 7.21km


