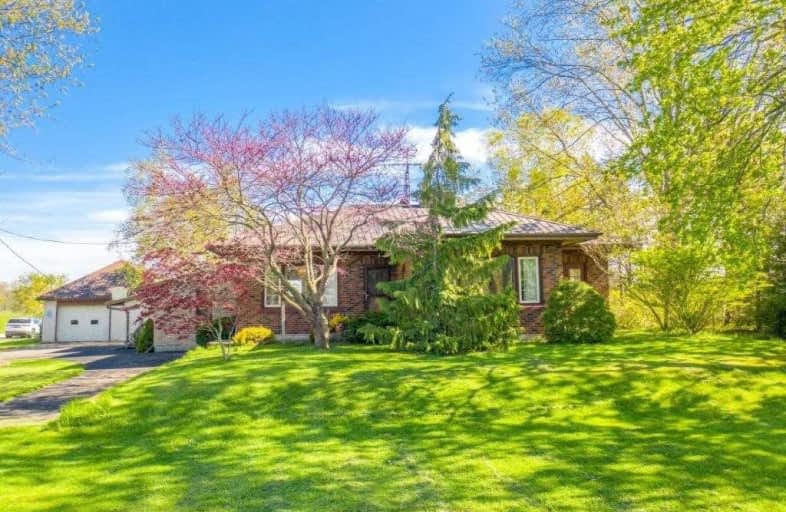Sold on Sep 24, 2020
Note: Property is not currently for sale or for rent.

-
Type: Farm
-
Style: Bungalow
-
Size: 1500 sqft
-
Lot Size: 464 x 2163 Feet
-
Age: 51-99 years
-
Taxes: $3,063 per year
-
Days on Site: 195 Days
-
Added: Mar 13, 2020 (6 months on market)
-
Updated:
-
Last Checked: 1 month ago
-
MLS®#: X4810346
-
Listed By: Re/max erie shores realty inc., brokerage
Farming Opportunity In Norfolk County-41 Acre Farm W/Heated Shop & Family Home. Home: 1,600 Sqft+/-, 3 Bedrooms; 2 Baths. Updated Eat-In Kitchen W/S/S Appliances,Windows. Furnace & Ac, Steel Roof. Heated Shop: Approx 2,100 Sq Ft W/Heat & Hydro, Land: 39A Workable; Flat - One Field. Possible Uses Include: Agriculture, Cannabis Production/Processing, Home Business. Zoned A/Cr.
Extras
**Interboard Listing: Simcoe District Real Estate Board**
Property Details
Facts for 5196 Ontario 3, Norfolk
Status
Days on Market: 195
Last Status: Sold
Sold Date: Sep 24, 2020
Closed Date: Oct 23, 2020
Expiry Date: Dec 31, 2020
Sold Price: $950,000
Unavailable Date: Sep 24, 2020
Input Date: Jun 29, 2020
Property
Status: Sale
Property Type: Farm
Style: Bungalow
Size (sq ft): 1500
Age: 51-99
Area: Norfolk
Community: Simcoe
Availability Date: Flexible
Assessment Amount: $511,000
Assessment Year: 2016
Inside
Bedrooms: 2
Bedrooms Plus: 1
Bathrooms: 2
Kitchens: 1
Rooms: 8
Den/Family Room: No
Air Conditioning: Central Air
Fireplace: Yes
Laundry Level: Main
Washrooms: 2
Utilities
Electricity: Yes
Gas: Yes
Cable: No
Telephone: Yes
Building
Basement: Full
Basement 2: Part Fin
Heat Type: Forced Air
Heat Source: Gas
Exterior: Alum Siding
Exterior: Brick
Elevator: N
Water Supply Type: Cistern
Water Supply: None
Physically Handicapped-Equipped: N
Special Designation: Unknown
Other Structures: Workshop
Retirement: N
Parking
Driveway: Pvt Double
Garage Spaces: 1
Garage Type: Attached
Covered Parking Spaces: 6
Total Parking Spaces: 7
Fees
Tax Year: 2020
Tax Legal Description: Pt Lt 18 Con6 Woodhouse As In Nr339351; S/T300392
Taxes: $3,063
Highlights
Feature: Golf
Feature: Hospital
Feature: Level
Feature: School
Land
Cross Street: Hwy 3 And East Quart
Municipality District: Norfolk
Fronting On: South
Parcel Number: 502570145
Pool: None
Sewer: Septic
Lot Depth: 2163 Feet
Lot Frontage: 464 Feet
Lot Irregularities: Irregular
Acres: 25-49.99
Zoning: A And Cr
Farm: Land & Bldgs
Waterfront: None
Access To Property: Highway
Access To Property: Yr Rnd Municpal Rd
Easements Restrictions: Easement
Rural Services: Electrical
Rural Services: Garbage Pickup
Rural Services: Internet High Spd
Rural Services: Natural Gas
Rural Services: Telephone
Additional Media
- Virtual Tour: https://www.dropbox.com/s/mksgnpocmfvr4ke/5196%20hwy%203%2c%20norfolk%20County%20v3%20Unbranded.mp4?
Rooms
Room details for 5196 Ontario 3, Norfolk
| Type | Dimensions | Description |
|---|---|---|
| Living Main | 4.37 x 7.95 | Hardwood Floor, Fireplace |
| Dining Main | 3.99 x 4.24 | Hardwood Floor |
| Kitchen Main | 3.96 x 4.52 | Hardwood Floor |
| Sunroom Main | 5.13 x 1.88 | W/O To Deck |
| Laundry Main | - | |
| Master Main | 3.68 x 4.27 | |
| 2nd Br Main | 3.58 x 3.89 | Hardwood Floor |
| Den Main | 3.23 x 4.65 | Hardwood Floor |
| Bathroom Main | 2.70 x 1.90 | 4 Pc Bath |
| Rec Bsmt | 9.50 x 4.65 | |
| Games Bsmt | 2.77 x 4.37 | 3 Pc Bath |
| 3rd Br Bsmt | 3.86 x 4.17 |
| XXXXXXXX | XXX XX, XXXX |
XXXX XXX XXXX |
$XXX,XXX |
| XXX XX, XXXX |
XXXXXX XXX XXXX |
$XXX,XXX |
| XXXXXXXX XXXX | XXX XX, XXXX | $950,000 XXX XXXX |
| XXXXXXXX XXXXXX | XXX XX, XXXX | $990,000 XXX XXXX |

St. Cecilia's School
Elementary: CatholicBloomsburg Public School
Elementary: PublicWalpole North Elementary School
Elementary: PublicJarvis Public School
Elementary: PublicLynndale Heights Public School
Elementary: PublicLakewood Elementary School
Elementary: PublicWaterford District High School
Secondary: PublicHagersville Secondary School
Secondary: PublicPauline Johnson Collegiate and Vocational School
Secondary: PublicSimcoe Composite School
Secondary: PublicHoly Trinity Catholic High School
Secondary: CatholicAssumption College School School
Secondary: Catholic

