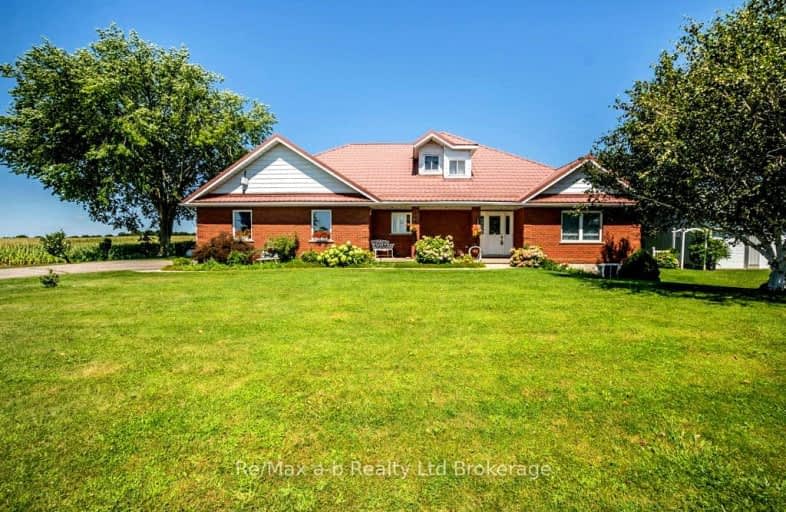Inactive on Oct 07, 2024
Note: Property is not currently for sale or for rent.

-
Type: Detached
-
Style: 1 1/2 Storey
-
Size: 2500 sqft
-
Lot Size: 173 x 226.21 Feet
-
Age: 16-30 years
-
Taxes: $6,818 per year
-
Days on Site: 61 Days
-
Added: Aug 07, 2024 (2 months on market)
-
Updated:
-
Last Checked: 2 hours ago
-
MLS®#: X9265411
-
Listed By: Re/max a-b realty ltd brokerage
Welcome to this beautiful brick home with oversized double car garage and detached shop on a sprawling 0.9-acre lot, just south of Tillsonburg. This charming property offers 3 bedrooms, 2.5 bathrooms, and a host of stunning features throughout. Step inside to discover an open-concept main area that includes a formal living room, a cozy family room, and a large eat-in kitchen. The warm hardwood floors and exquisite wood trim and doors add a touch of elegance and comfort. Patio doors off the family room lead to an amazing yard, perfect for outdoor entertaining and relaxation. The main floor boasts a primary bedroom conveniently located near a2-piece bathroom. The main level also includes a spacious laundry/hobby room with direct access to the rear yard, and an additional full bathroom for added convenience. Upstairs, you'll find two additional bedroom sand a full bathroom with jetted tub, providing ample space for family and guests. The finished recreation room offers tons of space for entertaining the family around the pool table or fireplace. Ample closet and storage options are available on all three levels of this home. The exterior of the property is just as impressive, featuring a shop (28' x 24' with a 10' door and 12' ceilings), garden shed, small pond, and beautifully landscaped gardens. Enjoy incredible views from every aspect of this home, making it a true country paradise. Additional features: deep well for ample water supply, R/O system, backup generator, metal roof, cold cellar and much more. Don't miss out on this incredible opportunity to own a piece of country living at its finest!
Extras
Deep well for ample water supply, R/O system, backup generator, metal roof, cold cellar and much more.
Property Details
Facts for 531 Goshen Road, Norfolk
Status
Days on Market: 61
Last Status: Expired
Sold Date: Jan 15, 2025
Closed Date: Nov 30, -0001
Expiry Date: Oct 07, 2024
Unavailable Date: Oct 08, 2024
Input Date: Aug 22, 2024
Prior LSC: Listing with no contract changes
Property
Status: Sale
Property Type: Detached
Style: 1 1/2 Storey
Size (sq ft): 2500
Age: 16-30
Area: Norfolk
Community: Norfolk
Availability Date: FLEXIBLE
Assessment Amount: $452,000
Assessment Year: 2024
Inside
Bedrooms: 3
Bathrooms: 3
Kitchens: 1
Rooms: 15
Den/Family Room: Yes
Air Conditioning: Central Air
Fireplace: Yes
Laundry Level: Main
Washrooms: 3
Utilities
Electricity: Yes
Gas: No
Telephone: Yes
Building
Basement: Part Fin
Heat Type: Forced Air
Heat Source: Propane
Exterior: Alum Siding
Exterior: Brick
UFFI: No
Water Supply Type: Comm Well
Water Supply: Well
Special Designation: Unknown
Other Structures: Garden Shed
Other Structures: Workshop
Parking
Driveway: Private
Garage Spaces: 2
Garage Type: Attached
Covered Parking Spaces: 10
Total Parking Spaces: 12
Fees
Tax Year: 2024
Tax Legal Description: PT LT 10 CON 3 NTR MIDDLETON PT 1 37R5356, PT 1 37R8284; NORFOLK
Taxes: $6,818
Highlights
Feature: School Bus R
Land
Cross Street: BELLL MILL SIDE RD
Municipality District: Norfolk
Fronting On: North
Parcel Number: 501460110
Pool: None
Sewer: Septic
Lot Depth: 226.21 Feet
Lot Frontage: 173 Feet
Zoning: a
Additional Media
- Virtual Tour: https://unbranded.youriguide.com/531_goshen_rd_norfolkcounty_on/
Rooms
Room details for 531 Goshen Road, Norfolk
| Type | Dimensions | Description |
|---|---|---|
| Kitchen Ground | 3.38 x 4.34 | |
| Dining Ground | 2.51 x 6.32 | |
| Living Ground | 4.17 x 4.93 | |
| Family Ground | 4.55 x 6.32 | |
| Prim Bdrm Ground | 4.50 x 4.70 | |
| Laundry Ground | 4.17 x 4.93 | |
| 2nd Br 2nd | 3.45 x 5.23 | |
| 3rd Br 2nd | 4.45 x 5.23 | |
| Rec Bsmt | 7.09 x 11.51 | Fireplace |
| XXXXXXXX | XXX XX, XXXX |
XXXXXXXX XXX XXXX |
|
| XXX XX, XXXX |
XXXXXX XXX XXXX |
$XXX,XXX |
| XXXXXXXX XXXXXXXX | XXX XX, XXXX | XXX XXXX |
| XXXXXXXX XXXXXX | XXX XX, XXXX | $995,000 XXX XXXX |
Car-Dependent
- Almost all errands require a car.

École élémentaire publique L'Héritage
Elementary: PublicChar-Lan Intermediate School
Elementary: PublicSt Peter's School
Elementary: CatholicHoly Trinity Catholic Elementary School
Elementary: CatholicÉcole élémentaire catholique de l'Ange-Gardien
Elementary: CatholicWilliamstown Public School
Elementary: PublicÉcole secondaire publique L'Héritage
Secondary: PublicCharlottenburgh and Lancaster District High School
Secondary: PublicSt Lawrence Secondary School
Secondary: PublicÉcole secondaire catholique La Citadelle
Secondary: CatholicHoly Trinity Catholic Secondary School
Secondary: CatholicCornwall Collegiate and Vocational School
Secondary: Public

