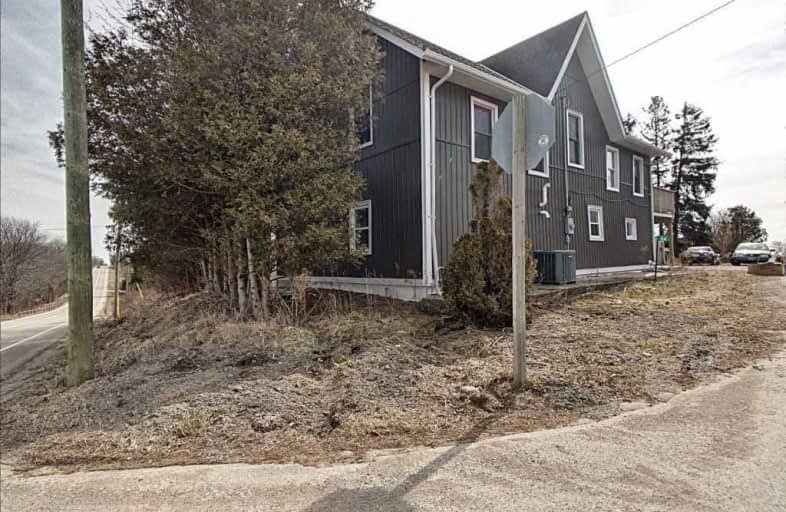Sold on Apr 24, 2020
Note: Property is not currently for sale or for rent.

-
Type: Detached
-
Style: 2-Storey
-
Size: 2000 sqft
-
Lot Size: 168.2 x 340.67 Feet
-
Age: No Data
-
Taxes: $2,063 per year
-
Days on Site: 38 Days
-
Added: Mar 17, 2020 (1 month on market)
-
Updated:
-
Last Checked: 1 month ago
-
MLS®#: X4724197
-
Listed By: Purplebricks, brokerage
Very Nice Property Situated On A Large Corner Lot That Backs Onto Clear Creek. Two Storey, Carpet Free Home W/ Main Floor Laundry. Nice, Open Concept Feel Throughout The Entire House. Second Floor Has Separate Entrance W/ Balcony. Second Floor Also Has A Second Kitchen, 2 Beds And A Full Bath. Right Down The Street From Lake Erie. Great Views And Feel For Nature.
Property Details
Facts for 54 Old Mill Road, Norfolk
Status
Days on Market: 38
Last Status: Sold
Sold Date: Apr 24, 2020
Closed Date: Jun 30, 2020
Expiry Date: Jul 16, 2020
Sold Price: $265,000
Unavailable Date: Apr 24, 2020
Input Date: Mar 17, 2020
Property
Status: Sale
Property Type: Detached
Style: 2-Storey
Size (sq ft): 2000
Area: Norfolk
Community: Norfolk
Availability Date: Flex
Inside
Bedrooms: 3
Bathrooms: 2
Kitchens: 1
Kitchens Plus: 1
Rooms: 10
Den/Family Room: Yes
Air Conditioning: Central Air
Fireplace: No
Laundry Level: Main
Central Vacuum: N
Washrooms: 2
Building
Basement: None
Heat Type: Forced Air
Heat Source: Propane
Exterior: Board/Batten
Exterior: Vinyl Siding
Water Supply: Well
Special Designation: Unknown
Parking
Driveway: Private
Garage Type: None
Covered Parking Spaces: 4
Total Parking Spaces: 4
Fees
Tax Year: 2019
Tax Legal Description: Lt 11 Pl 28B; Pt Lt 10, 12 Pl 28B As In Nr606733;
Taxes: $2,063
Land
Cross Street: Lakeshore & Old Mill
Municipality District: Norfolk
Fronting On: East
Pool: None
Sewer: Septic
Lot Depth: 340.67 Feet
Lot Frontage: 168.2 Feet
Acres: .50-1.99
Rooms
Room details for 54 Old Mill Road, Norfolk
| Type | Dimensions | Description |
|---|---|---|
| 3rd Br Main | 3.30 x 3.58 | |
| Dining Main | 3.45 x 3.66 | |
| Family Main | 3.48 x 5.11 | |
| Kitchen Main | 3.40 x 3.96 | |
| Laundry Main | 2.90 x 4.88 | |
| Master 2nd | 3.56 x 3.71 | |
| 2nd Br 2nd | 3.18 x 3.51 | |
| Dining 2nd | 3.66 x 4.39 | |
| Kitchen 2nd | 2.87 x 4.57 | |
| Living 2nd | 4.09 x 4.70 |
| XXXXXXXX | XXX XX, XXXX |
XXXX XXX XXXX |
$XXX,XXX |
| XXX XX, XXXX |
XXXXXX XXX XXXX |
$XXX,XXX |
| XXXXXXXX XXXX | XXX XX, XXXX | $265,000 XXX XXXX |
| XXXXXXXX XXXXXX | XXX XX, XXXX | $274,900 XXX XXXX |

Port Burwell Public School
Elementary: PublicLangton Public School
Elementary: PublicSacred Heart School
Elementary: CatholicPort Rowan Public School
Elementary: PublicHoughton Public School
Elementary: PublicStraffordville Public School
Elementary: PublicDelhi District Secondary School
Secondary: PublicValley Heights Secondary School
Secondary: PublicSimcoe Composite School
Secondary: PublicGlendale High School
Secondary: PublicHoly Trinity Catholic High School
Secondary: CatholicEast Elgin Secondary School
Secondary: Public

