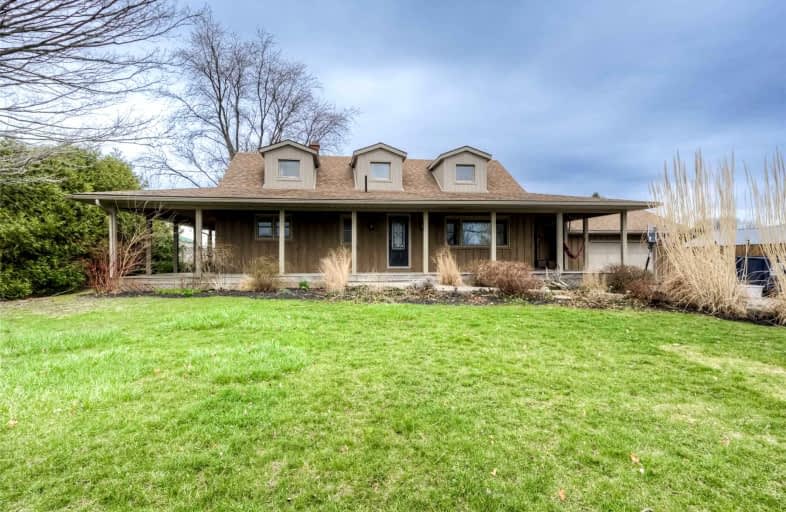Sold on May 25, 2022
Note: Property is not currently for sale or for rent.

-
Type: Detached
-
Style: 2-Storey
-
Size: 3000 sqft
-
Lot Size: 122 x 0 Feet
-
Age: 31-50 years
-
Taxes: $4,500 per year
-
Days on Site: 30 Days
-
Added: Apr 25, 2022 (4 weeks on market)
-
Updated:
-
Last Checked: 3 months ago
-
MLS®#: X5590163
-
Listed By: Shaw realty group inc., brokerage
Country 2 Storey Home Right On The Edge Of Town. Spacious 5 Bedroom, 3 Bathroom Home With Main Floor Master Bedroom And Ensuite, Family Room With Fireplace And Living Room. Large Kitchen With Breakfast Bar And Dining Room. 2nd Storey Has 4 Bedrooms And 3 Pc Bath. Partly Finished Basement With Laundry. Enjoy The Mature Landscaped Gardens From The Wrap Around Porch Or The Huge Fully Fenced Yard With Concrete Patio. Attached 40X20 Ft Garage With Space For 2 Cars.
Extras
Hot Water Gas Tank- Under Contract Monthly Costs - $37 . Year Shingles Last Replaced - 2017
Property Details
Facts for 546 Old Hwy 24 Road, Norfolk
Status
Days on Market: 30
Last Status: Sold
Sold Date: May 25, 2022
Closed Date: Jul 29, 2022
Expiry Date: Jul 25, 2022
Sold Price: $800,000
Unavailable Date: May 25, 2022
Input Date: Apr 25, 2022
Property
Status: Sale
Property Type: Detached
Style: 2-Storey
Size (sq ft): 3000
Age: 31-50
Area: Norfolk
Community: Norfolk
Availability Date: Flex
Assessment Year: 2021
Inside
Bedrooms: 5
Bathrooms: 3
Kitchens: 1
Rooms: 14
Den/Family Room: Yes
Air Conditioning: Central Air
Fireplace: Yes
Washrooms: 3
Utilities
Electricity: Yes
Gas: Yes
Cable: Yes
Telephone: Yes
Building
Basement: Full
Basement 2: Part Fin
Heat Type: Forced Air
Heat Source: Gas
Exterior: Shingle
UFFI: No
Water Supply Type: Sand Point W
Water Supply: Well
Physically Handicapped-Equipped: N
Special Designation: Unknown
Other Structures: Garden Shed
Retirement: N
Parking
Driveway: Front Yard
Garage Spaces: 2
Garage Type: Attached
Covered Parking Spaces: 6
Total Parking Spaces: 8
Fees
Tax Year: 2021
Tax Legal Description: Pt Lt 6 Con 10 Townsend As In Nr524128; Norfolk Co
Taxes: $4,500
Highlights
Feature: Golf
Feature: Grnbelt/Conserv
Feature: Part Cleared
Feature: Place Of Worship
Land
Cross Street: Conc Rd 10 & Red Rd
Municipality District: Norfolk
Fronting On: East
Parcel Number: 331033605
Pool: None
Sewer: Septic
Lot Frontage: 122 Feet
Lot Irregularities: Irregular
Acres: .50-1.99
Zoning: Res/Agr
Waterfront: None
Additional Media
- Virtual Tour: Unbranded: https://unbranded.youriguide.com/546_old_hwy_24_waterford_on/
Rooms
Room details for 546 Old Hwy 24 Road, Norfolk
| Type | Dimensions | Description |
|---|---|---|
| Bathroom Main | 3.00 x 1.55 | 3 Pc Ensuite |
| Bathroom Main | - | 4 Pc Bath |
| Dining Main | 4.17 x 3.99 | |
| Kitchen Main | 3.45 x 4.04 | |
| Family Main | 4.04 x 4.11 | |
| Living Main | 5.99 x 4.17 | |
| Mudroom Main | 2.74 x 4.14 | |
| Bathroom 2nd | 2.82 x 2.77 | 3 Pc Bath |
| Br 2nd | 4.22 x 3.38 | |
| 2nd Br 2nd | 3.23 x 3.81 | |
| 3rd Br 2nd | 5.44 x 3.48 | |
| 4th Br 2nd | 3.10 x 3.81 |
| XXXXXXXX | XXX XX, XXXX |
XXXXXXX XXX XXXX |
|
| XXX XX, XXXX |
XXXXXX XXX XXXX |
$XXX,XXX | |
| XXXXXXXX | XXX XX, XXXX |
XXXX XXX XXXX |
$XXX,XXX |
| XXX XX, XXXX |
XXXXXX XXX XXXX |
$XXX,XXX |
| XXXXXXXX XXXXXXX | XXX XX, XXXX | XXX XXXX |
| XXXXXXXX XXXXXX | XXX XX, XXXX | $849,900 XXX XXXX |
| XXXXXXXX XXXX | XXX XX, XXXX | $800,000 XXX XXXX |
| XXXXXXXX XXXXXX | XXX XX, XXXX | $849,900 XXX XXXX |

ÉÉC Sainte-Marie-Simcoe
Elementary: CatholicSt. Bernard of Clairvaux School
Elementary: CatholicBloomsburg Public School
Elementary: PublicElgin Avenue Public School
Elementary: PublicWaterford Public School
Elementary: PublicLynndale Heights Public School
Elementary: PublicSt. Mary Catholic Learning Centre
Secondary: CatholicWaterford District High School
Secondary: PublicDelhi District Secondary School
Secondary: PublicSimcoe Composite School
Secondary: PublicHoly Trinity Catholic High School
Secondary: CatholicAssumption College School School
Secondary: Catholic- 4 bath
- 7 bed
- 3500 sqft
91 ST. JAMES Street South, Norfolk, Ontario • N0E 1Y0 • Waterford



