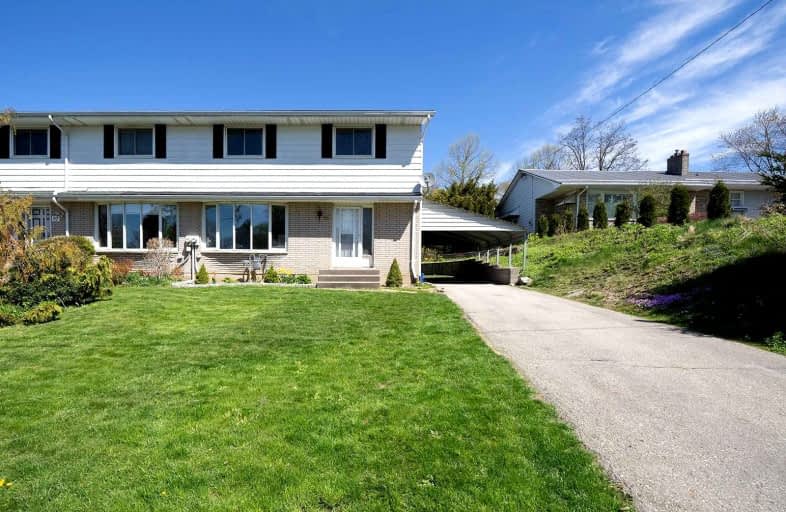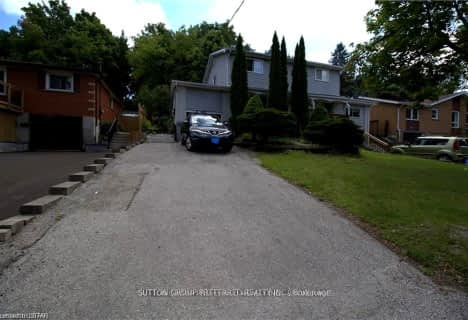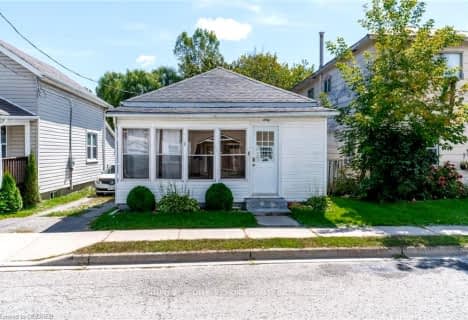
Video Tour

ÉÉC Sainte-Marie-Simcoe
Elementary: Catholic
2.12 km
Bloomsburg Public School
Elementary: Public
7.09 km
Elgin Avenue Public School
Elementary: Public
1.88 km
West Lynn Public School
Elementary: Public
0.33 km
Lynndale Heights Public School
Elementary: Public
2.34 km
St. Joseph's School
Elementary: Catholic
1.36 km
Waterford District High School
Secondary: Public
11.89 km
Hagersville Secondary School
Secondary: Public
25.91 km
Delhi District Secondary School
Secondary: Public
15.72 km
Valley Heights Secondary School
Secondary: Public
23.95 km
Simcoe Composite School
Secondary: Public
2.17 km
Holy Trinity Catholic High School
Secondary: Catholic
0.70 km



