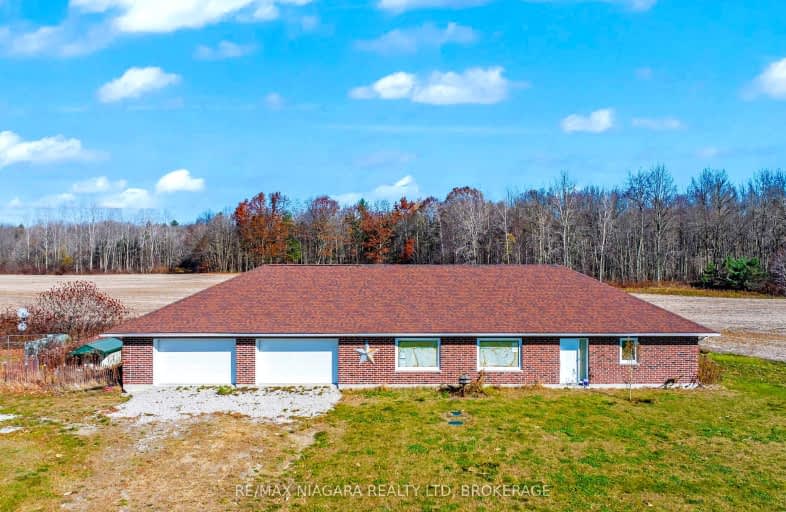
3D Walkthrough
Car-Dependent
- Almost all errands require a car.
0
/100
Somewhat Bikeable
- Most errands require a car.
25
/100

Our Lady of Fatima School
Elementary: Catholic
15.80 km
Langton Public School
Elementary: Public
7.69 km
Sacred Heart School
Elementary: Catholic
7.75 km
Courtland Public School
Elementary: Public
16.37 km
Houghton Public School
Elementary: Public
5.15 km
Straffordville Public School
Elementary: Public
11.61 km
Delhi District Secondary School
Secondary: Public
21.74 km
Valley Heights Secondary School
Secondary: Public
9.43 km
Simcoe Composite School
Secondary: Public
32.85 km
Glendale High School
Secondary: Public
20.25 km
Holy Trinity Catholic High School
Secondary: Catholic
31.45 km
East Elgin Secondary School
Secondary: Public
28.77 km
-
Straffordville Community Park
Straffordville ON 11.79km -
Leander Playground
Port Burwell ON N0J 1T0 14.17km -
Courtland Park
Norfolk ON 16.79km
-
BMO Bank of Montreal
38 Queen Langtn, Langton ON N0E 1G0 8.09km -
CIBC
37 Queen St, Langton ON N0E 1G0 8.13km -
BMO Bank of Montreal
3 Albert St, Langton ON N0E 1G0 8.16km

