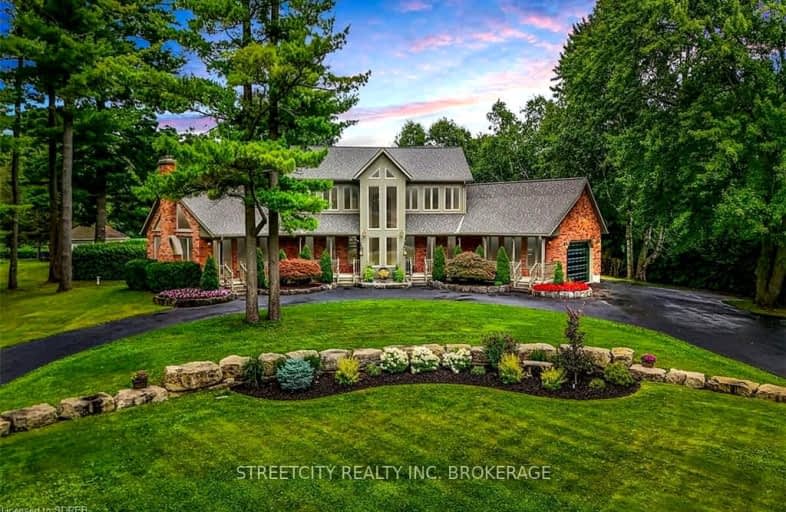Car-Dependent
- Almost all errands require a car.
0
/100
Somewhat Bikeable
- Most errands require a car.
29
/100

ÉÉC Sainte-Marie-Simcoe
Elementary: Catholic
3.88 km
St. Michael's School
Elementary: Catholic
7.36 km
Elgin Avenue Public School
Elementary: Public
3.55 km
West Lynn Public School
Elementary: Public
2.21 km
Lynndale Heights Public School
Elementary: Public
4.45 km
St. Joseph's School
Elementary: Catholic
3.48 km
Waterford District High School
Secondary: Public
13.88 km
Hagersville Secondary School
Secondary: Public
27.82 km
Delhi District Secondary School
Secondary: Public
15.27 km
Valley Heights Secondary School
Secondary: Public
22.05 km
Simcoe Composite School
Secondary: Public
4.14 km
Holy Trinity Catholic High School
Secondary: Catholic
2.17 km
-
Golden Gardens Park
380 Queen St S, Simcoe ON 2.5km -
Lynnwood Park
Simcoe ON 3.92km -
Wellington Park
50 Bonnie Dr (Norfolk St), Simcoe ON 4.3km
-
Hald-Nor Community Credit Union Ltd
440 Norfolk St S, Simcoe ON N3Y 2X3 2.48km -
BMO Bank of Montreal
23 Norfolk St S, Simcoe ON N3Y 2V8 3.66km -
RBC Dominion Securities
2 Norfolk St S, Simcoe ON N3Y 2V9 3.68km



