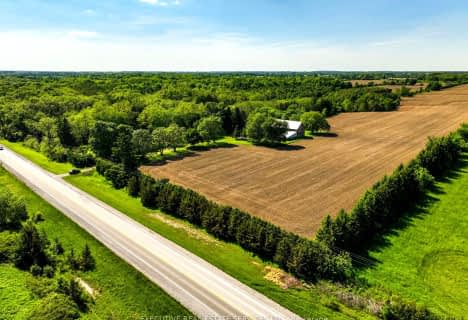
St. Cecilia's School
Elementary: Catholic
3.57 km
West Lynn Public School
Elementary: Public
10.48 km
Jarvis Public School
Elementary: Public
12.56 km
Lynndale Heights Public School
Elementary: Public
10.47 km
Lakewood Elementary School
Elementary: Public
0.78 km
St. Joseph's School
Elementary: Catholic
10.68 km
Waterford District High School
Secondary: Public
18.01 km
Hagersville Secondary School
Secondary: Public
21.88 km
Delhi District Secondary School
Secondary: Public
26.46 km
Simcoe Composite School
Secondary: Public
11.81 km
Holy Trinity Catholic High School
Secondary: Catholic
11.51 km
Assumption College School School
Secondary: Catholic
38.37 km



