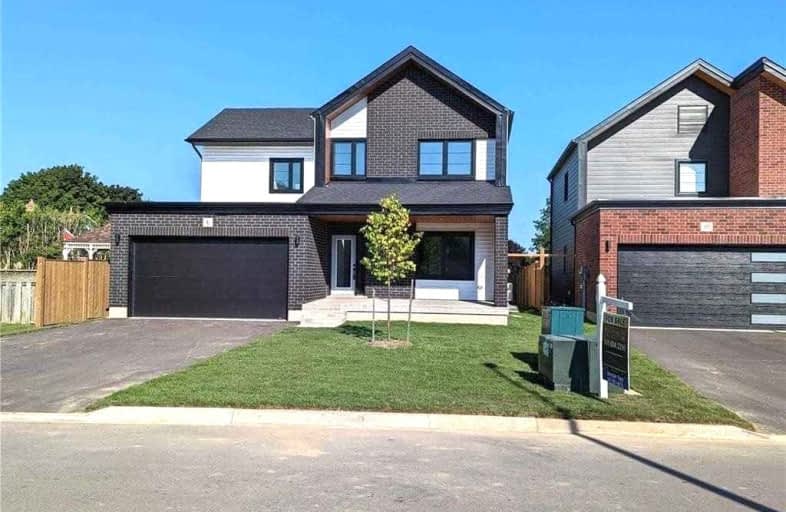Sold on Oct 25, 2022
Note: Property is not currently for sale or for rent.

-
Type: Detached
-
Style: 2-Storey
-
Size: 2000 sqft
-
Lot Size: 48.29 x 101.74 Acres
-
Age: New
-
Days on Site: 14 Days
-
Added: Oct 11, 2022 (2 weeks on market)
-
Updated:
-
Last Checked: 1 month ago
-
MLS®#: X5790880
-
Listed By: Benchmark signature realty inc., brokerage
Welcome To Sinclair Homes Prestigious Westwood Trails Community. Absolutely One Of The Best Quality Homes To Buy In Simcoe Being Net Zero Ready With Spray Foam Insulation Under Concrete Foundation, Duel Fuel With Heat Pump Ac And 2 Stage Furnace With Ecm Motor. Live In Luxury With A Fully Upgraded Kitchen, Pot Lights Throughout The Main Floor, And Gorgeous 5Pc Ensuite With Custom Shower And Soaker Tub. Bbq Year Round With Covered Backyard Porch. Solar Panels Can Be Added For Extra Cost And Full Net Zero Compliance.
Extras
Stainless Steel Kitchen Aid Built In Wall Oven And Microwave, Stove Top, Chimney Hood, Fridge, Dishwasher. Whirlpool Front Load Washer And Dryer. Please See Attached Feature Sheet For Upgrades. Hwt Is Rental. Sod, Bck Fence, Drv Paved
Property Details
Facts for 6 Fernwood Drive, Norfolk
Status
Days on Market: 14
Last Status: Sold
Sold Date: Oct 25, 2022
Closed Date: Oct 31, 2022
Expiry Date: Mar 07, 2023
Sold Price: $865,000
Unavailable Date: Oct 25, 2022
Input Date: Oct 11, 2022
Property
Status: Sale
Property Type: Detached
Style: 2-Storey
Size (sq ft): 2000
Age: New
Area: Norfolk
Community: Simcoe
Availability Date: Flexible
Inside
Bedrooms: 4
Bathrooms: 3
Kitchens: 1
Rooms: 8
Den/Family Room: Yes
Air Conditioning: Central Air
Fireplace: Yes
Washrooms: 3
Building
Basement: Unfinished
Heat Type: Forced Air
Heat Source: Gas
Exterior: Brick
Exterior: Vinyl Siding
Water Supply: Municipal
Special Designation: Unknown
Parking
Driveway: Private
Garage Spaces: 2
Garage Type: Detached
Covered Parking Spaces: 2
Total Parking Spaces: 4
Fees
Tax Year: 2022
Tax Legal Description: Lot 1, Plan 37M89 Norfolk County
Highlights
Feature: Hospital
Feature: Library
Feature: Park
Land
Cross Street: Fernwood Drive And T
Municipality District: Norfolk
Fronting On: East
Pool: None
Sewer: Sewers
Lot Depth: 101.74 Acres
Lot Frontage: 48.29 Acres
Additional Media
- Virtual Tour: https://youtu.be/kwyV4c2TrbQ
Rooms
Room details for 6 Fernwood Drive, Norfolk
| Type | Dimensions | Description |
|---|---|---|
| Living Main | 4.20 x 4.19 | Wood Floor, Fireplace, Large Window |
| Kitchen Main | 2.67 x 4.11 | Wood Floor, Stone Counter, Stainless Steel Appl |
| Dining Main | 4.20 x 4.19 | Wood Floor, Open Concept, W/O To Porch |
| Family Main | 3.39 x 3.96 | Wood Floor, Window |
| Prim Bdrm 2nd | 3.45 x 4.11 | Broadloom, W/I Closet, 5 Pc Ensuite |
| 2nd Br 2nd | 3.45 x 3.05 | Broadloom, Closet, Window |
| 3rd Br 2nd | 3.45 x 3.05 | Broadloom, Closet, Window |
| 4th Br 2nd | 3.45 x 3.05 | Broadloom, Closet, Window |

| XXXXXXXX | XXX XX, XXXX |
XXXX XXX XXXX |
$XXX,XXX |
| XXX XX, XXXX |
XXXXXX XXX XXXX |
$XXX,XXX | |
| XXXXXXXX | XXX XX, XXXX |
XXXXXXXX XXX XXXX |
|
| XXX XX, XXXX |
XXXXXX XXX XXXX |
$XXX,XXX |
| XXXXXXXX XXXX | XXX XX, XXXX | $865,000 XXX XXXX |
| XXXXXXXX XXXXXX | XXX XX, XXXX | $874,900 XXX XXXX |
| XXXXXXXX XXXXXXXX | XXX XX, XXXX | XXX XXXX |
| XXXXXXXX XXXXXX | XXX XX, XXXX | $899,900 XXX XXXX |

John Brant Public School
Elementary: PublicSt Philomena Catholic Elementary School
Elementary: CatholicSt George Catholic Elementary School
Elementary: CatholicPeace Bridge Public School
Elementary: PublicGarrison Road Public School
Elementary: PublicOur Lady of Victory Catholic Elementary School
Elementary: CatholicGreater Fort Erie Secondary School
Secondary: PublicFort Erie Secondary School
Secondary: PublicEastdale Secondary School
Secondary: PublicRidgeway-Crystal Beach High School
Secondary: PublicPort Colborne High School
Secondary: PublicLakeshore Catholic High School
Secondary: Catholic
