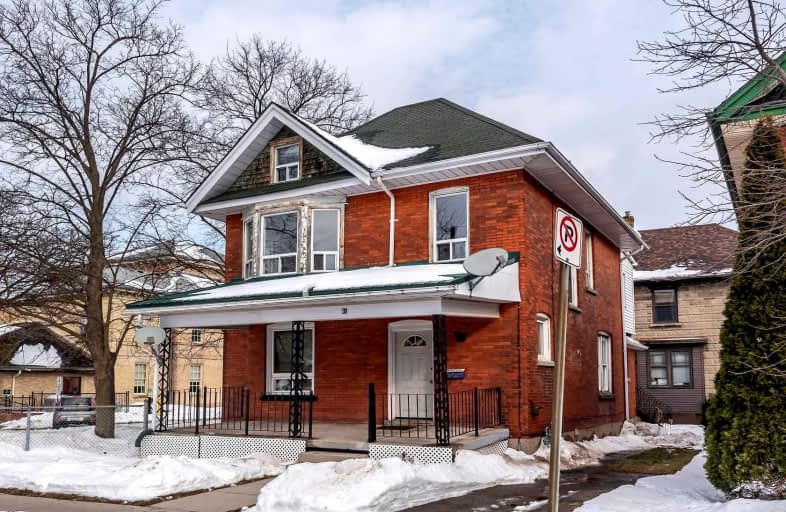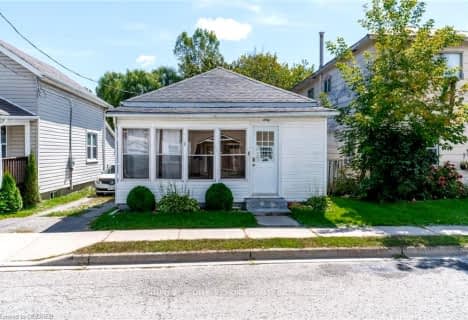Sold on Jan 26, 2022
Note: Property is not currently for sale or for rent.

-
Type: Detached
-
Style: 2 1/2 Storey
-
Lot Size: 38.45 x 74.25 Feet
-
Age: No Data
-
Taxes: $2,211 per year
-
Days on Site: 6 Days
-
Added: Jan 20, 2022 (6 days on market)
-
Updated:
-
Last Checked: 1 month ago
-
MLS®#: X5478034
-
Listed By: Re/max escarpment realty inc., brokerage
Attractive & Affordably Priced Downtown Simcoe 2 Storey Home / Duplex Investment Opportunity. Currently Set Up As A Duplex With 2 - 2 Bedroom Units Both Offering In Suite Laundry, Appliances, & Separate Parking, But Can Easily Be Converted Back To Single Family Home. Property Being Sold In An "As Is, Where Is" Condition With The Seller Making No Representations Or Warranties. Buyer Is Advised To Complete All Due Diligence. Rsa
Extras
Rental Items: Hot Water Heater Inclusions: All Attached Light Fixtures, Bathroom Mirrors, Ceiling Fans, All Misc Items The Seller Wishes To Leave, 2 Fridges, 2 Stoves ** All Are In "As Is" Condition**
Property Details
Facts for 61 Talbot Street South, Norfolk
Status
Days on Market: 6
Last Status: Sold
Sold Date: Jan 26, 2022
Closed Date: Feb 21, 2022
Expiry Date: Mar 31, 2022
Sold Price: $387,237
Unavailable Date: Jan 26, 2022
Input Date: Jan 21, 2022
Property
Status: Sale
Property Type: Detached
Style: 2 1/2 Storey
Area: Norfolk
Community: Simcoe
Availability Date: Flexible
Inside
Bedrooms: 4
Bathrooms: 2
Kitchens: 2
Rooms: 9
Den/Family Room: Yes
Air Conditioning: None
Fireplace: No
Washrooms: 2
Building
Basement: Full
Basement 2: Unfinished
Heat Type: Water
Heat Source: Gas
Exterior: Brick
Exterior: Vinyl Siding
Water Supply: Municipal
Special Designation: Unknown
Parking
Driveway: Private
Garage Type: None
Covered Parking Spaces: 2
Total Parking Spaces: 2
Fees
Tax Year: 2021
Tax Legal Description: Pt Lt1 Blk 101 Pl182 As In Nr514903 Norfolk County
Taxes: $2,211
Land
Cross Street: Court Street
Municipality District: Norfolk
Fronting On: East
Parcel Number: 502140002
Pool: None
Sewer: Sewers
Lot Depth: 74.25 Feet
Lot Frontage: 38.45 Feet
Rooms
Room details for 61 Talbot Street South, Norfolk
| Type | Dimensions | Description |
|---|---|---|
| Br Main | 4.27 x 3.40 | |
| Br Main | 3.94 x 3.71 | |
| Kitchen Main | 2.82 x 3.10 | Eat-In Kitchen |
| Bathroom Bsmt | 1.88 x 1.65 | 3 Pc Bath |
| Br 2nd | 3.38 x 3.78 | |
| Bathroom 2nd | 2.29 x 1.75 | 4 Pc Bath |
| Living 2nd | 3.68 x 4.04 | |
| Kitchen 2nd | 2.95 x 3.40 | Eat-In Kitchen |
| Office 2nd | 2.18 x 2.72 | |
| Dining 2nd | 2.18 x 2.72 | |
| Br 3rd | 3.61 x 5.46 | |
| Laundry 3rd | 2.64 x 1.52 |
| XXXXXXXX | XXX XX, XXXX |
XXXX XXX XXXX |
$XXX,XXX |
| XXX XX, XXXX |
XXXXXX XXX XXXX |
$XXX,XXX |
| XXXXXXXX XXXX | XXX XX, XXXX | $387,237 XXX XXXX |
| XXXXXXXX XXXXXX | XXX XX, XXXX | $359,900 XXX XXXX |

ÉÉC Sainte-Marie-Simcoe
Elementary: CatholicBloomsburg Public School
Elementary: PublicElgin Avenue Public School
Elementary: PublicWest Lynn Public School
Elementary: PublicLynndale Heights Public School
Elementary: PublicSt. Joseph's School
Elementary: CatholicWaterford District High School
Secondary: PublicDelhi District Secondary School
Secondary: PublicValley Heights Secondary School
Secondary: PublicSimcoe Composite School
Secondary: PublicHoly Trinity Catholic High School
Secondary: CatholicAssumption College School School
Secondary: Catholic- 1 bath
- 4 bed



