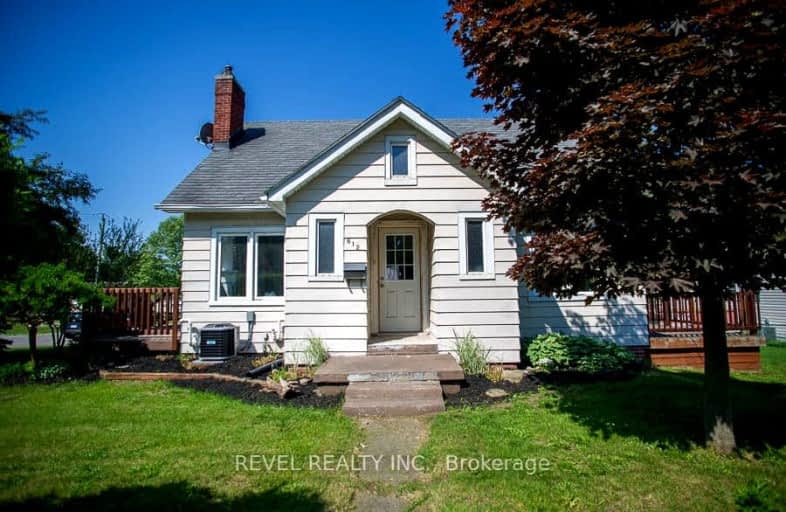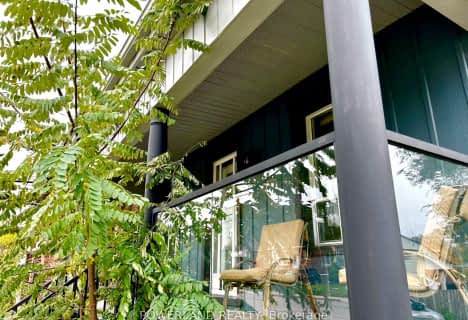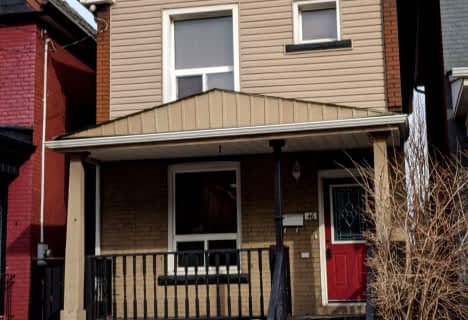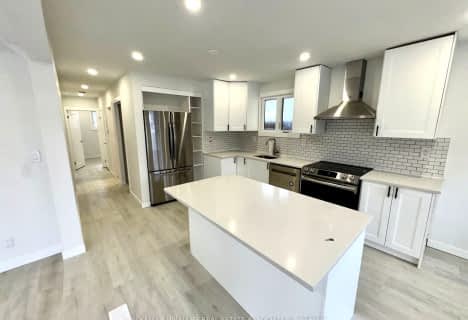Walker's Paradise
- Daily errands do not require a car.
98
/100
Excellent Transit
- Most errands can be accomplished by public transportation.
78
/100
Very Bikeable
- Most errands can be accomplished on bike.
87
/100

St. Patrick Catholic Elementary School
Elementary: Catholic
1.60 km
Central Junior Public School
Elementary: Public
1.43 km
Hess Street Junior Public School
Elementary: Public
0.85 km
St. Lawrence Catholic Elementary School
Elementary: Catholic
0.69 km
Bennetto Elementary School
Elementary: Public
0.41 km
Dr. J. Edgar Davey (New) Elementary Public School
Elementary: Public
0.91 km
King William Alter Ed Secondary School
Secondary: Public
1.15 km
Turning Point School
Secondary: Public
1.32 km
École secondaire Georges-P-Vanier
Secondary: Public
2.36 km
St. Charles Catholic Adult Secondary School
Secondary: Catholic
3.08 km
Sir John A Macdonald Secondary School
Secondary: Public
0.77 km
Cathedral High School
Secondary: Catholic
1.78 km
-
Bayfront Park
325 Bay St N (at Strachan St W), Hamilton ON L8L 1M5 0.36km -
Eastwood Park
111 Burlington St E (Burlington and Mary), Hamilton ON 1.17km -
J.C. Beemer Park
86 Victor Blvd (Wilson St), Hamilton ON L9A 2V4 1.37km
-
Desjardins Credit Union
2 King St W, Hamilton ON L8P 1A1 0.95km -
BMO Bank of Montreal
281 Barton St E (Barton And Victoria), Hamilton ON L8L 2X4 1.09km -
BMO Bank of Montreal
50 Bay St S (at Main St W), Hamilton ON L8P 4V9 1.24km














