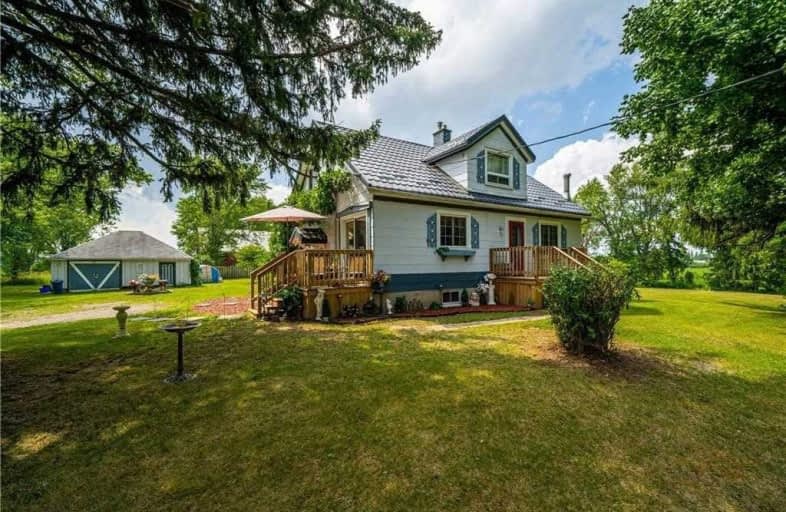Sold on Oct 19, 2020
Note: Property is not currently for sale or for rent.

-
Type: Detached
-
Style: 1 1/2 Storey
-
Size: 1100 sqft
-
Lot Size: 345 x 185 Feet
-
Age: 51-99 years
-
Taxes: $2,767 per year
-
Days on Site: 84 Days
-
Added: Jul 27, 2020 (2 months on market)
-
Updated:
-
Last Checked: 1 month ago
-
MLS®#: X4859766
-
Listed By: Pay it forward realty, brokerage
If You Are Looking To Get Away From The City To The Quietness Of The Country, You Will Love 639 Villa Nova Road. This 3+ Bedroom, 2 Bathroom, Smoke Free/Pet Free Home Is Far Enough From The City For Peace And Tranquility But Close Enough For Commuting. It Is Only Half An Hour To Hamilton Airport, Brantford, The 403, And Just 15 Minutes From A Beautiful Sandy Beach On Lake Erie.
Extras
**Interboard Listing: Brantford R.E. Assoc**
Property Details
Facts for 639 Villa Nova Road, Norfolk
Status
Days on Market: 84
Last Status: Sold
Sold Date: Oct 19, 2020
Closed Date: Jun 24, 2021
Expiry Date: Oct 31, 2020
Sold Price: $505,000
Unavailable Date: Oct 19, 2020
Input Date: Aug 06, 2020
Property
Status: Sale
Property Type: Detached
Style: 1 1/2 Storey
Size (sq ft): 1100
Age: 51-99
Area: Norfolk
Community: Norfolk
Availability Date: 30-59 Days
Inside
Bedrooms: 3
Bathrooms: 2
Kitchens: 1
Rooms: 11
Den/Family Room: No
Air Conditioning: Window Unit
Fireplace: No
Washrooms: 2
Building
Basement: Full
Heat Type: Forced Air
Heat Source: Wood
Exterior: Other
Water Supply: Well
Special Designation: Unknown
Parking
Driveway: Private
Garage Spaces: 1
Garage Type: Detached
Covered Parking Spaces: 1
Total Parking Spaces: 2
Fees
Tax Year: 2020
Tax Legal Description: Pt Lt 18, Con 9, Subj To New Legal Desc.
Taxes: $2,767
Land
Cross Street: X-Rd: Rg Rd 9 (Thomp
Municipality District: Norfolk
Fronting On: East
Pool: None
Sewer: Sewers
Lot Depth: 185 Feet
Lot Frontage: 345 Feet
Acres: .50-1.99
Zoning: Residential
Additional Media
- Virtual Tour: https://youtu.be/HvqEErEehEM
Rooms
Room details for 639 Villa Nova Road, Norfolk
| Type | Dimensions | Description |
|---|---|---|
| Bathroom Main | - | 3 Pc Bath |
| Bathroom Bsmt | - | 3 Pc Bath |
| Kitchen Main | 2.87 x 5.31 | |
| Living Main | 4.11 x 4.72 | |
| Dining Main | 3.71 x 3.99 | |
| Br Main | 3.28 x 3.63 | |
| Foyer Main | 1.82 x 2.38 | |
| Foyer 2nd | 1.32 x 3.65 | |
| Office 2nd | 1.70 x 3.12 | |
| 2nd Br 2nd | 2.79 x 3.23 | |
| Office 2nd | 1.90 x 2.00 | |
| 3rd Br 2nd | 3.02 x 3.66 |

| XXXXXXXX | XXX XX, XXXX |
XXXX XXX XXXX |
$XXX,XXX |
| XXX XX, XXXX |
XXXXXX XXX XXXX |
$XXX,XXX |
| XXXXXXXX XXXX | XXX XX, XXXX | $505,000 XXX XXXX |
| XXXXXXXX XXXXXX | XXX XX, XXXX | $549,900 XXX XXXX |

St. Bernard of Clairvaux School
Elementary: CatholicBoston Public School
Elementary: PublicBloomsburg Public School
Elementary: PublicWalpole North Elementary School
Elementary: PublicJarvis Public School
Elementary: PublicWaterford Public School
Elementary: PublicWaterford District High School
Secondary: PublicHagersville Secondary School
Secondary: PublicPauline Johnson Collegiate and Vocational School
Secondary: PublicSimcoe Composite School
Secondary: PublicHoly Trinity Catholic High School
Secondary: CatholicAssumption College School School
Secondary: Catholic
