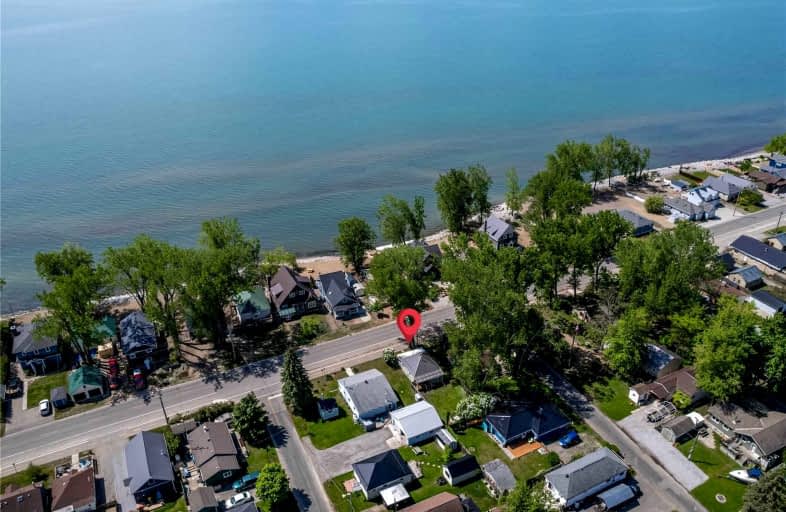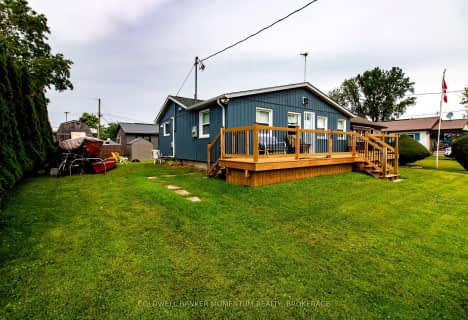
St. Michael's School
Elementary: Catholic
21.01 km
Langton Public School
Elementary: Public
21.57 km
Sacred Heart School
Elementary: Catholic
21.61 km
Port Rowan Public School
Elementary: Public
5.32 km
Houghton Public School
Elementary: Public
20.18 km
Walsh Public School
Elementary: Public
20.88 km
Waterford District High School
Secondary: Public
40.68 km
Delhi District Secondary School
Secondary: Public
30.65 km
Valley Heights Secondary School
Secondary: Public
15.41 km
Simcoe Composite School
Secondary: Public
31.11 km
Glendale High School
Secondary: Public
40.67 km
Holy Trinity Catholic High School
Secondary: Catholic
29.13 km



