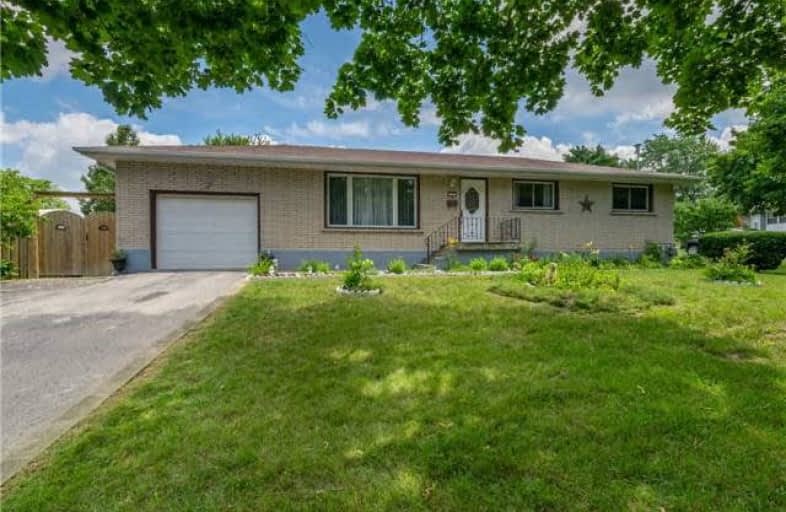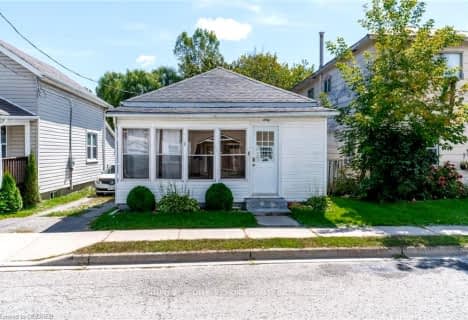Sold on Oct 04, 2018
Note: Property is not currently for sale or for rent.

-
Type: Detached
-
Style: Bungalow
-
Size: 1100 sqft
-
Lot Size: 100 x 57.15 Feet
-
Age: 31-50 years
-
Taxes: $2,303 per year
-
Days on Site: 27 Days
-
Added: Sep 07, 2019 (3 weeks on market)
-
Updated:
-
Last Checked: 1 month ago
-
MLS®#: X4239550
-
Listed By: Keller williams complete realty, brokerage
Stunning 10 Acre Property 1.5 Hours From Toronto, Complete With Pond! 2 Family Home With Amazing Potential - Live In One Side And Rent The Other, Or Convert To Single Family Home. 2 Kitchens With Ss Appliances, 6 Bed/4 Bath & An Attached Single Car Garage. 3 Separate Outbuildings All With Hydro - Garage/Workshop, Greenhouse And Chicken Coop/Shed. Live The Rural Dream On This Private Lot Just Minutes To All The Amenities Of The Beautiful Town Of Paris.
Property Details
Facts for 7 Garden Street, Norfolk
Status
Days on Market: 27
Last Status: Sold
Sold Date: Oct 04, 2018
Closed Date: Nov 23, 2018
Expiry Date: Dec 07, 2018
Sold Price: $347,000
Unavailable Date: Oct 04, 2018
Input Date: Sep 07, 2018
Property
Status: Sale
Property Type: Detached
Style: Bungalow
Size (sq ft): 1100
Age: 31-50
Area: Norfolk
Community: Simcoe
Availability Date: Tbd
Assessment Amount: $200,000
Assessment Year: 2016
Inside
Bedrooms: 3
Bathrooms: 2
Kitchens: 1
Rooms: 6
Den/Family Room: Yes
Air Conditioning: Central Air
Fireplace: No
Washrooms: 2
Utilities
Electricity: Yes
Gas: Yes
Cable: Yes
Telephone: Yes
Building
Basement: Finished
Heat Type: Forced Air
Heat Source: Gas
Exterior: Brick
UFFI: No
Water Supply: Municipal
Special Designation: Unknown
Parking
Driveway: Pvt Double
Garage Spaces: 1
Garage Type: Attached
Covered Parking Spaces: 4
Total Parking Spaces: 5
Fees
Tax Year: 2018
Tax Legal Description: Lt 34 Pl 832; S/T Nr316122; Norfolk County
Taxes: $2,303
Land
Cross Street: South Off South Driv
Municipality District: Norfolk
Fronting On: East
Parcel Number: 502180084
Pool: None
Sewer: Sewers
Lot Depth: 57.15 Feet
Lot Frontage: 100 Feet
Acres: < .50
Zoning: 301
Additional Media
- Virtual Tour: https://www.tourbuzz.net/1101681?idx=1
Rooms
Room details for 7 Garden Street, Norfolk
| Type | Dimensions | Description |
|---|---|---|
| Living Main | 3.58 x 6.35 | Combined W/Dining |
| Kitchen Main | 3.53 x 6.76 | Eat-In Kitchen |
| Master Main | 3.94 x 3.40 | |
| 2nd Br Main | 3.56 x 3.56 | |
| 3rd Br Main | 3.00 x 2.49 | |
| Bathroom Main | 2.06 x 2.67 | 4 Pc Bath |
| Family Bsmt | 8.10 x 3.40 | |
| Laundry Bsmt | 6.10 x 3.40 | |
| Bathroom Bsmt | 1.37 x 1.88 | |
| Utility Bsmt | 3.40 x 4.14 | |
| Workshop Bsmt | 3.38 x 5.08 |
| XXXXXXXX | XXX XX, XXXX |
XXXX XXX XXXX |
$XXX,XXX |
| XXX XX, XXXX |
XXXXXX XXX XXXX |
$XXX,XXX | |
| XXXXXXXX | XXX XX, XXXX |
XXXXXXX XXX XXXX |
|
| XXX XX, XXXX |
XXXXXX XXX XXXX |
$XXX,XXX |
| XXXXXXXX XXXX | XXX XX, XXXX | $347,000 XXX XXXX |
| XXXXXXXX XXXXXX | XXX XX, XXXX | $354,000 XXX XXXX |
| XXXXXXXX XXXXXXX | XXX XX, XXXX | XXX XXXX |
| XXXXXXXX XXXXXX | XXX XX, XXXX | $360,000 XXX XXXX |

ÉÉC Sainte-Marie-Simcoe
Elementary: CatholicBloomsburg Public School
Elementary: PublicElgin Avenue Public School
Elementary: PublicWest Lynn Public School
Elementary: PublicLynndale Heights Public School
Elementary: PublicSt. Joseph's School
Elementary: CatholicWaterford District High School
Secondary: PublicDelhi District Secondary School
Secondary: PublicValley Heights Secondary School
Secondary: PublicSimcoe Composite School
Secondary: PublicHoly Trinity Catholic High School
Secondary: CatholicAssumption College School School
Secondary: Catholic- 1 bath
- 4 bed



