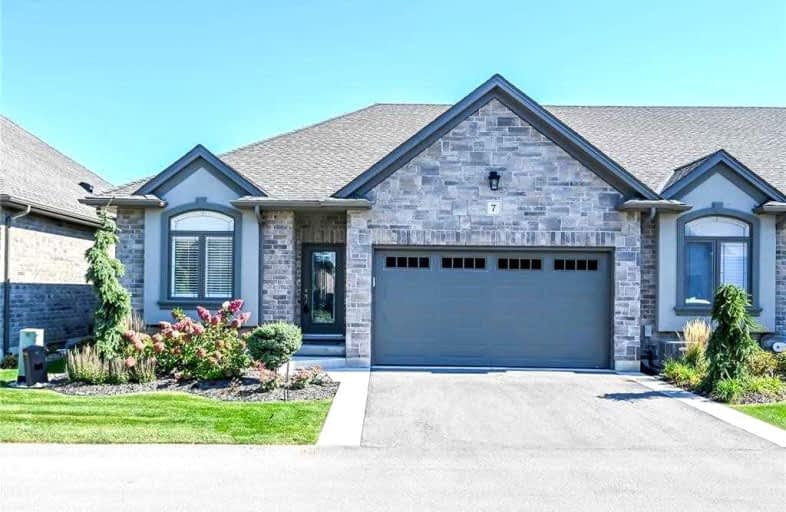Sold on Nov 16, 2022
Note: Property is not currently for sale or for rent.

-
Type: Condo Townhouse
-
Style: Bungalow
-
Size: 1400 sqft
-
Pets: Restrict
-
Age: No Data
-
Taxes: $4,137 per year
-
Maintenance Fees: 335 /mo
-
Days on Site: 41 Days
-
Added: Oct 06, 2022 (1 month on market)
-
Updated:
-
Last Checked: 1 month ago
-
MLS®#: X5786923
-
Listed By: Re/max escarpment realty inc., brokerage
Beautifully Presented, Exquisitely Finished 3 Bedroom, 3 Bathroom Waterford Bungalow Located In Sought After Eden Hill Development. Incredible Curb Appeal With Attached Double Garage, Ample Parking On Paved Driveway With Concrete Curbed Accents, Stone, Brick, & Complimenting Stucco Exterior, & Private Back Yard Complete With Oversized Covered Porch / Patio. The Flowing Interior Layout Offers 2475 Sq Ft Of Masterfully Planned Living Space Highlighted By Custom Kitchen Cabinetry With Quartz Countertops And S/S Appliances, Dining Area, Large Living Room With Patio Door Walk Out To Covered Porch, 2 Spacious Mf Bedrooms Including Primary Bedroom Complete With Ensuite & Walk In Closet, 2 Pc Bathroom, & Desired Mf Laundry. The Finished Lower Level Includes Rec Room With Games Area, Additional Lower Level Bedroom, 3 Pc Bathroom, & Ample Storage. Experience Norfolk County Living At Its Finest
Property Details
Facts for 7 Winterberry Lane, Norfolk
Status
Days on Market: 41
Last Status: Sold
Sold Date: Nov 16, 2022
Closed Date: Jan 18, 2023
Expiry Date: Dec 06, 2022
Sold Price: $699,900
Unavailable Date: Nov 16, 2022
Input Date: Oct 06, 2022
Property
Status: Sale
Property Type: Condo Townhouse
Style: Bungalow
Size (sq ft): 1400
Area: Norfolk
Community: Norfolk
Availability Date: Flexible
Inside
Bedrooms: 2
Bedrooms Plus: 1
Bathrooms: 3
Kitchens: 1
Rooms: 5
Den/Family Room: Yes
Patio Terrace: None
Unit Exposure: East
Air Conditioning: Central Air
Fireplace: Yes
Ensuite Laundry: Yes
Washrooms: 3
Building
Stories: 1
Basement: Finished
Basement 2: Full
Heat Type: Forced Air
Heat Source: Gas
Exterior: Brick
Exterior: Stone
Special Designation: Other
Parking
Parking Included: Yes
Garage Type: Attached
Parking Designation: Exclusive
Parking Features: Private
Covered Parking Spaces: 2
Total Parking Spaces: 4
Garage: 2
Locker
Locker: None
Fees
Tax Year: 2021
Taxes Included: No
Building Insurance Included: Yes
Cable Included: No
Central A/C Included: No
Common Elements Included: Yes
Heating Included: No
Hydro Included: No
Water Included: No
Taxes: $4,137
Land
Cross Street: Lam Blvd
Municipality District: Norfolk
Parcel Number: 508440023
Condo
Condo Registry Office: NSCP
Condo Corp#: 44
Property Management: Self Managed
Additional Media
- Virtual Tour: http://www.myvisuallistings.com/cvtnb/331825
Rooms
Room details for 7 Winterberry Lane, Norfolk
| Type | Dimensions | Description |
|---|---|---|
| Living Main | 5.08 x 5.89 | |
| Dining Main | 2.64 x 4.29 | |
| Kitchen Main | 3.73 x 3.23 | |
| Prim Bdrm Main | 3.94 x 4.22 | |
| Bathroom Main | 3.28 x 1.60 | 4 Pc Ensuite |
| Other Main | 2.18 x 3.07 | |
| Laundry Main | 1.85 x 3.10 | |
| Br Main | 3.48 x 3.10 | |
| Br Bsmt | 3.86 x 4.11 | |
| Rec Bsmt | 9.04 x 5.79 | |
| Bathroom Bsmt | 2.03 x 2.95 | 3 Pc Bath |
| Utility Bsmt | 8.76 x 4.32 |
| XXXXXXXX | XXX XX, XXXX |
XXXX XXX XXXX |
$XXX,XXX |
| XXX XX, XXXX |
XXXXXX XXX XXXX |
$XXX,XXX |
| XXXXXXXX XXXX | XXX XX, XXXX | $699,900 XXX XXXX |
| XXXXXXXX XXXXXX | XXX XX, XXXX | $699,900 XXX XXXX |

École élémentaire publique L'Héritage
Elementary: PublicChar-Lan Intermediate School
Elementary: PublicSt Peter's School
Elementary: CatholicHoly Trinity Catholic Elementary School
Elementary: CatholicÉcole élémentaire catholique de l'Ange-Gardien
Elementary: CatholicWilliamstown Public School
Elementary: PublicÉcole secondaire publique L'Héritage
Secondary: PublicCharlottenburgh and Lancaster District High School
Secondary: PublicSt Lawrence Secondary School
Secondary: PublicÉcole secondaire catholique La Citadelle
Secondary: CatholicHoly Trinity Catholic Secondary School
Secondary: CatholicCornwall Collegiate and Vocational School
Secondary: Public

