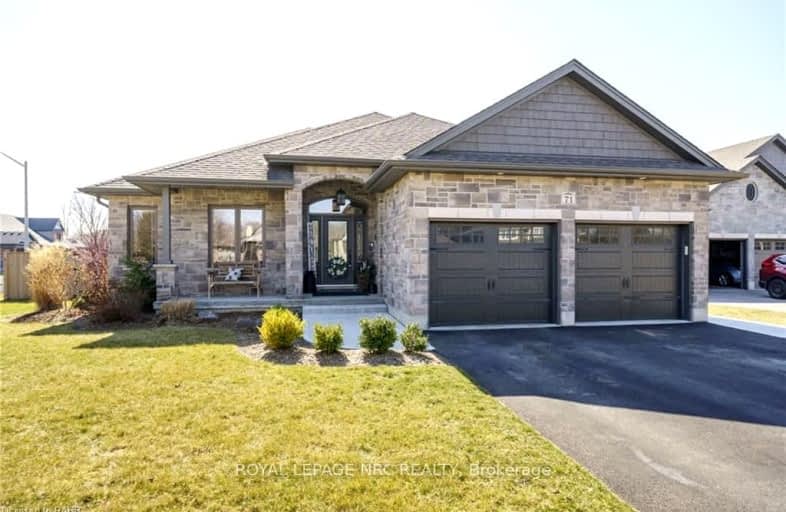Sold on Mar 29, 2024
Note: Property is not currently for sale or for rent.

-
Type: Detached
-
Style: Bungalow
-
Size: 1100 sqft
-
Lot Size: 79.99 x 147.34 Feet
-
Age: 6-15 years
-
Taxes: $4,895 per year
-
Days on Site: 15 Days
-
Added: Mar 14, 2024 (2 weeks on market)
-
Updated:
-
Last Checked: 1 month ago
-
MLS®#: X8145360
-
Listed By: Royal lepage nrc realty
Immaculate stone & brick bungalow with stunning curb appeal situated on a premium 79 x 147 ft corner lot. Located on a quiet court in Simcoes desired Westwood Park area with nearby walking/cycling trails, a pond and forest to explore. This one owner home was built in 2016 & offers ~2600sf of pristine living space incl 4 or 5 bedrms, 3 baths and a finished lower level. A concrete walkway welcomes you to the covd front porch and entrance foyer introducing a bright o/concept layout enhanced by 9-ft ceilings and an expansive great rm w/luxury vinyl plank flooring. Dining rm next to the front entry could easily be used as a home office/5th bedrm. The spacious primary bedrm incls a walk-in closet & 3pc ensuite. Modern kitchen with an abundance of custom cabinetry, centre island/brkfst-bar plus hi-end s/s appliances. A 4pc main bathrm and convenient lndry/mudrm w/direct access to a 2-car garage completes the main level. The lower level incls 3 generous sized bedrms, spacious famrm, 5pc guest
Extras
bath, utility & storage rms. Patio doors lead to a fenced rear yard with firepit and plenty of room for pets or kids to play. A sprawling deck is highlighted by a Pergola w/sunshades and space for lounging and dining. Nicely landscaped
Property Details
Facts for 71 Thomson Road, Norfolk
Status
Days on Market: 15
Last Status: Sold
Sold Date: Mar 29, 2024
Closed Date: May 27, 2024
Expiry Date: Jun 30, 2024
Sold Price: $880,000
Unavailable Date: Apr 01, 2024
Input Date: Mar 15, 2024
Prior LSC: Listing with no contract changes
Property
Status: Sale
Property Type: Detached
Style: Bungalow
Size (sq ft): 1100
Age: 6-15
Area: Norfolk
Community: Simcoe
Availability Date: Flexible
Inside
Bedrooms: 2
Bedrooms Plus: 3
Bathrooms: 3
Kitchens: 1
Rooms: 13
Den/Family Room: No
Air Conditioning: Central Air
Fireplace: No
Laundry Level: Main
Washrooms: 3
Building
Basement: Finished
Basement 2: Full
Heat Type: Forced Air
Heat Source: Gas
Exterior: Brick
Exterior: Stone
Water Supply: Municipal
Special Designation: Unknown
Parking
Driveway: Pvt Double
Garage Spaces: 2
Garage Type: Attached
Covered Parking Spaces: 6
Total Parking Spaces: 8
Fees
Tax Year: 2023
Tax Legal Description: LOT 9, PLAN 37M76 NORFOLK COUNTY
Taxes: $4,895
Highlights
Feature: Cul De Sac
Feature: Hospital
Feature: Lake/Pond
Feature: Park
Feature: Place Of Worship
Feature: Rec Centre
Land
Cross Street: Queen St-West St W/F
Municipality District: Norfolk
Fronting On: South
Parcel Number: 502200354
Pool: None
Sewer: Sewers
Lot Depth: 147.34 Feet
Lot Frontage: 79.99 Feet
Lot Irregularities: Rectangular
Acres: < .50
Zoning: R1
Additional Media
- Virtual Tour: https://www.myvisuallistings.com/cvtnb/345151
Rooms
Room details for 71 Thomson Road, Norfolk
| Type | Dimensions | Description |
|---|---|---|
| Foyer Main | 2.16 x 4.01 | |
| Kitchen Main | 3.15 x 5.74 | Eat-In Kitchen |
| Living Main | 3.71 x 6.96 | Combined W/Dining |
| Laundry Main | 2.29 x 2.34 | |
| Prim Bdrm Main | 4.52 x 7.06 | |
| Family Bsmt | 4.11 x 6.93 | |
| Br Bsmt | 3.66 x 3.94 | |
| Br Bsmt | 3.61 x 3.96 | |
| Br Bsmt | 3.89 x 4.22 |
| XXXXXXXX | XXX XX, XXXX |
XXXX XXX XXXX |
$XXX,XXX |
| XXX XX, XXXX |
XXXXXX XXX XXXX |
$XXX,XXX |
| XXXXXXXX XXXX | XXX XX, XXXX | $880,000 XXX XXXX |
| XXXXXXXX XXXXXX | XXX XX, XXXX | $924,900 XXX XXXX |
Car-Dependent
- Almost all errands require a car.

École élémentaire publique L'Héritage
Elementary: PublicChar-Lan Intermediate School
Elementary: PublicSt Peter's School
Elementary: CatholicHoly Trinity Catholic Elementary School
Elementary: CatholicÉcole élémentaire catholique de l'Ange-Gardien
Elementary: CatholicWilliamstown Public School
Elementary: PublicÉcole secondaire publique L'Héritage
Secondary: PublicCharlottenburgh and Lancaster District High School
Secondary: PublicSt Lawrence Secondary School
Secondary: PublicÉcole secondaire catholique La Citadelle
Secondary: CatholicHoly Trinity Catholic Secondary School
Secondary: CatholicCornwall Collegiate and Vocational School
Secondary: Public

