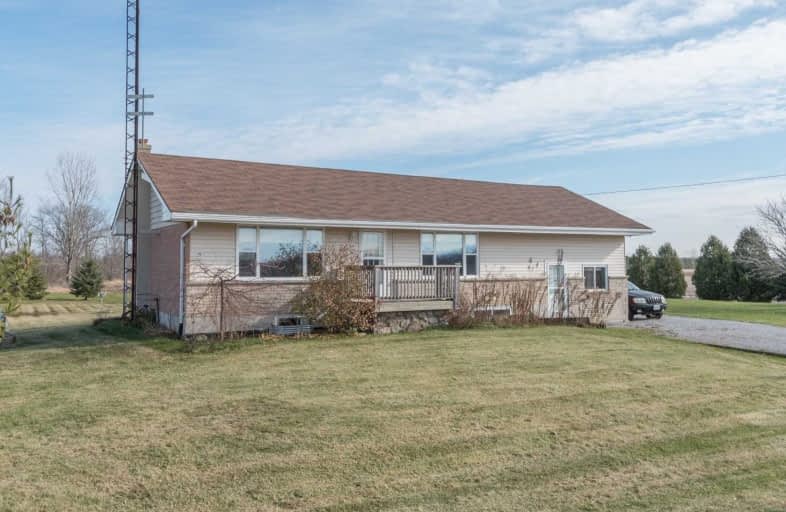Sold on Jun 04, 2019
Note: Property is not currently for sale or for rent.

-
Type: Detached
-
Style: Bungalow
-
Lot Size: 180.26 x 176.01 Feet
-
Age: No Data
-
Taxes: $2,628 per year
-
Days on Site: 195 Days
-
Added: Sep 07, 2019 (6 months on market)
-
Updated:
-
Last Checked: 1 month ago
-
MLS®#: X4310240
-
Listed By: Re/max escarpment realty inc., brokerage
The Large Kitchen Includes Rich Cabinetry . Also Included, Quality Floors Located On Main Level. The Basement Level Includes An Oversized Rec Room An Office Space And/Or Could Be Used At A 3rd Bedroom. Never Worry About Parking As This Home Has A Large Detached Large Shop And Car Garage And Loft Area For Storage, You Can Fit Approx 10 Parking Spots On The Oversized Driveway. Enjoy The Spacious Backyard Which Is Great For Entertainment. All Rsa.
Extras
Inclusions: Fridge, Stove, All Blinds And Window Coverings, All Elfs, Gdo And Remotes, Water Purifier, Built-In Microwave
Property Details
Facts for 726 Fernlea Side Road, Norfolk
Status
Days on Market: 195
Last Status: Sold
Sold Date: Jun 04, 2019
Closed Date: Jul 26, 2019
Expiry Date: Nov 18, 2019
Sold Price: $410,000
Unavailable Date: Jun 04, 2019
Input Date: Nov 23, 2018
Prior LSC: Extended (by changing the expiry date)
Property
Status: Sale
Property Type: Detached
Style: Bungalow
Area: Norfolk
Community: Delhi
Availability Date: Immed/Tba
Inside
Bedrooms: 2
Bedrooms Plus: 1
Bathrooms: 1
Kitchens: 1
Rooms: 4
Den/Family Room: No
Air Conditioning: Central Air
Fireplace: No
Washrooms: 1
Building
Basement: Full
Basement 2: Part Fin
Heat Type: Forced Air
Heat Source: Propane
Exterior: Alum Siding
Exterior: Brick
Water Supply: Well
Special Designation: Unknown
Parking
Driveway: Pvt Double
Garage Spaces: 2
Garage Type: Detached
Covered Parking Spaces: 10
Total Parking Spaces: 12
Fees
Tax Year: 2018
Tax Legal Description: Pt Lt 172 Con Str Middleton As In Nr566106;***
Taxes: $2,628
Land
Cross Street: Hwy #3
Municipality District: Norfolk
Fronting On: East
Pool: None
Sewer: Septic
Lot Depth: 176.01 Feet
Lot Frontage: 180.26 Feet
Rooms
Room details for 726 Fernlea Side Road, Norfolk
| Type | Dimensions | Description |
|---|---|---|
| Foyer Main | 2.44 x 3.35 | |
| Bathroom Main | - | 4 Pc Bath |
| Kitchen Main | 3.66 x 6.71 | Eat-In Kitchen |
| Living Main | 2.79 x 5.49 | |
| Master Main | 2.92 x 5.49 | |
| Br Main | 5.26 x 6.71 | |
| Br Main | 3.10 x 3.73 |
| XXXXXXXX | XXX XX, XXXX |
XXXX XXX XXXX |
$XXX,XXX |
| XXX XX, XXXX |
XXXXXX XXX XXXX |
$XXX,XXX |
| XXXXXXXX XXXX | XXX XX, XXXX | $410,000 XXX XXXX |
| XXXXXXXX XXXXXX | XXX XX, XXXX | $429,999 XXX XXXX |

Our Lady of Fatima School
Elementary: CatholicLangton Public School
Elementary: PublicSacred Heart School
Elementary: CatholicCourtland Public School
Elementary: PublicSt. Frances Cabrini School
Elementary: CatholicDelhi Public School
Elementary: PublicWaterford District High School
Secondary: PublicDelhi District Secondary School
Secondary: PublicValley Heights Secondary School
Secondary: PublicSimcoe Composite School
Secondary: PublicGlendale High School
Secondary: PublicHoly Trinity Catholic High School
Secondary: Catholic

