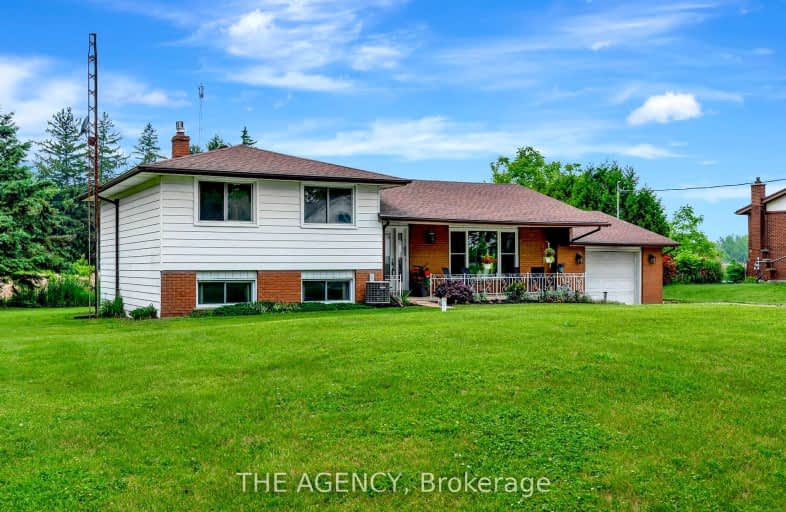Car-Dependent
- Almost all errands require a car.
0
/100
Somewhat Bikeable
- Most errands require a car.
26
/100

St. Bernard of Clairvaux School
Elementary: Catholic
7.32 km
Boston Public School
Elementary: Public
7.96 km
Bloomsburg Public School
Elementary: Public
9.58 km
Walpole North Elementary School
Elementary: Public
8.24 km
Jarvis Public School
Elementary: Public
9.51 km
Waterford Public School
Elementary: Public
6.60 km
Waterford District High School
Secondary: Public
6.91 km
Hagersville Secondary School
Secondary: Public
13.16 km
Pauline Johnson Collegiate and Vocational School
Secondary: Public
22.63 km
Simcoe Composite School
Secondary: Public
13.52 km
Holy Trinity Catholic High School
Secondary: Catholic
15.39 km
Assumption College School School
Secondary: Catholic
21.69 km
-
Audrey S Hellyer Memorial Park
Waterford ON 6.75km -
The Park
Waterford ON 12.59km -
Hagersville Park
Hagersville ON 12.67km
-
BMO Bank of Montreal
9 Alice St, Waterford ON N0E 1Y0 7.11km -
BMO Bank of Montreal
792 Old Hwy 24, Waterford ON N0E 1Y0 6.91km -
CIBC
12 Talbot St E, Jarvis ON N0A 1J0 9.59km


