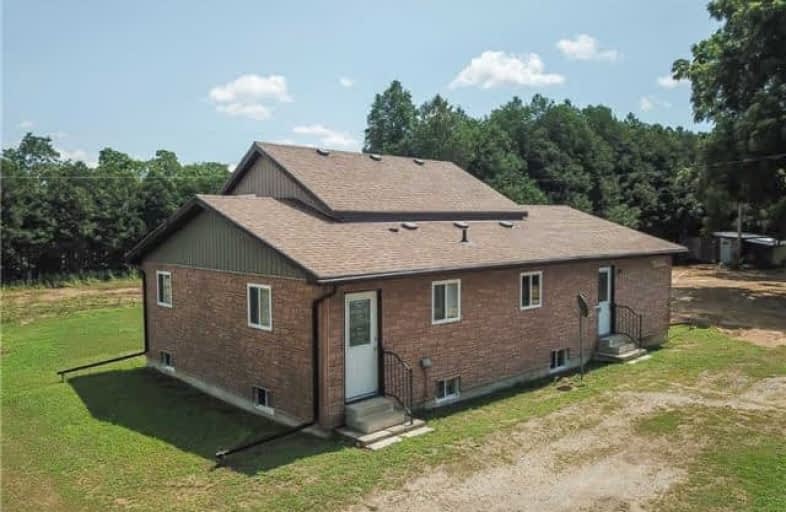Sold on Aug 29, 2018
Note: Property is not currently for sale or for rent.

-
Type: Detached
-
Style: 1 1/2 Storey
-
Size: 1500 sqft
-
Lot Size: 23.86 x 0 Acres
-
Age: 100+ years
-
Taxes: $1,385 per year
-
Days on Site: 29 Days
-
Added: Sep 07, 2019 (4 weeks on market)
-
Updated:
-
Last Checked: 3 months ago
-
MLS®#: X4206530
-
Listed By: Re/max escarpment realty inc., brokerage
Rare 23.86 Ac Norfolk County Hobby Farm-10 Mns W/Simcoe N/L.Erie. Nestled Among Giant Cedar Hedge Rows Is Extensively Renovated 1.5 Stry Home. Oc Oak Kitchen, Liv. Rm, 3 Mf Bedrms, 2X4Pc Baths, 2 Multi-Purp.Rms, Upper Lvl Hall/Poss.Bedrm, Guest Bedrm+Unfinished Basement. Outbuildings Incs 3-Bay Garage, Woodworkng Shop W/Lean-To, Storage Building, Multi-Purp.Shop,Vintage Barn+ Partially Erected New Hoop Greenhouse.
Extras
Inclusions: All Bathroom Mirros, Light Fixtures, Ceiling Fans, Window Coverings & Hardware, Fridge, Stove
Property Details
Facts for 744 Charlotteville Road 7, Norfolk
Status
Days on Market: 29
Last Status: Sold
Sold Date: Aug 29, 2018
Closed Date: Sep 10, 2018
Expiry Date: Nov 30, 2018
Sold Price: $410,000
Unavailable Date: Aug 29, 2018
Input Date: Jul 31, 2018
Property
Status: Sale
Property Type: Detached
Style: 1 1/2 Storey
Size (sq ft): 1500
Age: 100+
Area: Norfolk
Community: Simcoe
Availability Date: Flex
Inside
Bedrooms: 5
Bathrooms: 2
Kitchens: 1
Rooms: 7
Den/Family Room: No
Air Conditioning: None
Fireplace: Yes
Washrooms: 2
Building
Basement: Full
Basement 2: Unfinished
Heat Type: Other
Heat Source: Other
Exterior: Other
Exterior: Vinyl Siding
Water Supply Type: Sand Point W
Water Supply: Well
Special Designation: Unknown
Other Structures: Greenhouse
Other Structures: Workshop
Parking
Driveway: Private
Garage Spaces: 3
Garage Type: Detached
Covered Parking Spaces: 2
Total Parking Spaces: 5
Fees
Tax Year: 2017
Tax Legal Description: Pt Lt 90-10 Con 6 Charlottevill Pt 13R1553; *Cont
Taxes: $1,385
Highlights
Feature: Level
Feature: Part Cleared
Land
Cross Street: Turkey Point Rd
Municipality District: Norfolk
Fronting On: South
Pool: None
Sewer: Septic
Lot Frontage: 23.86 Acres
Waterfront: None
Rooms
Room details for 744 Charlotteville Road 7, Norfolk
| Type | Dimensions | Description |
|---|---|---|
| Kitchen Main | 5.05 x 3.40 | Double Sink |
| Living Main | 3.78 x 3.66 | Fireplace, Hardwood Floor |
| Bathroom Main | 3.71 x 1.68 | 4 Pc Bath |
| Br Main | 3.10 x 3.84 | Hardwood Floor |
| Br Main | 3.17 x 3.58 | |
| Bathroom Main | 3.05 x 2.77 | 4 Pc Bath |
| Br Main | 3.25 x 2.82 | Hardwood Floor |
| Other Main | 3.35 x 2.03 | Hardwood Floor |
| Br 2nd | 3.40 x 4.50 | |
| Br 2nd | 3.35 x 3.45 | |
| Other Main | 1.27 x 2.82 | Hardwood Floor |
| Foyer Main | 4.27 x 2.16 | Hardwood Floor |
| XXXXXXXX | XXX XX, XXXX |
XXXX XXX XXXX |
$XXX,XXX |
| XXX XX, XXXX |
XXXXXX XXX XXXX |
$XXX,XXX |
| XXXXXXXX XXXX | XXX XX, XXXX | $410,000 XXX XXXX |
| XXXXXXXX XXXXXX | XXX XX, XXXX | $469,500 XXX XXXX |

ÉÉC Sainte-Marie-Simcoe
Elementary: CatholicSt. Michael's School
Elementary: CatholicElgin Avenue Public School
Elementary: PublicSt. Frances Cabrini School
Elementary: CatholicDelhi Public School
Elementary: PublicWalsh Public School
Elementary: PublicWaterford District High School
Secondary: PublicDelhi District Secondary School
Secondary: PublicValley Heights Secondary School
Secondary: PublicSimcoe Composite School
Secondary: PublicGlendale High School
Secondary: PublicHoly Trinity Catholic High School
Secondary: Catholic

