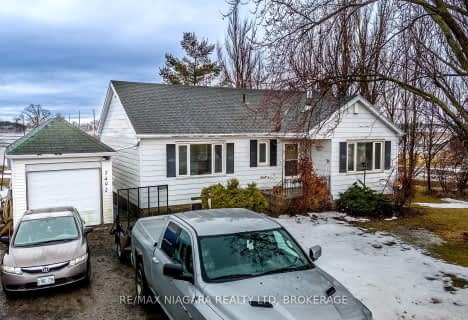Sold on Apr 29, 2021
Note: Property is not currently for sale or for rent.

-
Type: Detached
-
Style: Bungalow
-
Size: 1100 sqft
-
Lot Size: 507 x 330 Feet
-
Age: New
-
Taxes: $3,424 per year
-
Days on Site: 13 Days
-
Added: Apr 16, 2021 (1 week on market)
-
Updated:
-
Last Checked: 1 month ago
-
MLS®#: X5197803
-
Listed By: Re/max twin city realty inc., brokerage
Be The First To Live In This Newly Built Home Boasting 3.81 Acres Of Prime Land In A Beautiful Rural Setting. Completely Finished And Ready For You To Move In. Large And Spacious Living Areas With All New Finishes. This Home Consists Of Three Bedrooms And 1.5 Bathrooms. The Master Bedroom Has 2 Pc. Ensuite And All Bedrooms Are A Good Size With Closets. Large Kitchen With Plenty Of Cupboards, Dining Room With Patio Doors To Back Deck And Open Concept
Extras
Living Room Wth 11' Vaulted Ceilings. Bonus Attached Double Car Garage, Tons Of Parking And Large Front Deck. Built In 2020, Spray Foam Walls Throughout And R60 In Attic.
Property Details
Facts for 7504 Regional Road 20, Norfolk
Status
Days on Market: 13
Last Status: Sold
Sold Date: Apr 29, 2021
Closed Date: Jun 25, 2021
Expiry Date: Sep 05, 2021
Sold Price: $790,000
Unavailable Date: Apr 29, 2021
Input Date: Apr 16, 2021
Prior LSC: Listing with no contract changes
Property
Status: Sale
Property Type: Detached
Style: Bungalow
Size (sq ft): 1100
Age: New
Area: Norfolk
Community: Norfolk
Availability Date: Immediate
Inside
Bedrooms: 3
Bathrooms: 2
Kitchens: 1
Rooms: 11
Den/Family Room: Yes
Air Conditioning: Central Air
Fireplace: No
Washrooms: 2
Building
Basement: Finished
Basement 2: Full
Heat Type: Forced Air
Heat Source: Gas
Exterior: Brick
Exterior: Vinyl Siding
Water Supply: Well
Special Designation: Unknown
Retirement: N
Parking
Driveway: Pvt Double
Garage Spaces: 2
Garage Type: Attached
Covered Parking Spaces: 8
Total Parking Spaces: 10
Fees
Tax Year: 2020
Tax Legal Description: Pt Lt 23 Con 2 Townsend As In Nr502448, Norfolk Co
Taxes: $3,424
Land
Cross Street: Cockshutt Road
Municipality District: Norfolk
Fronting On: South
Parcel Number: 502920145
Pool: None
Sewer: Septic
Lot Depth: 330 Feet
Lot Frontage: 507 Feet
Acres: 2-4.99
Zoning: A
Additional Media
- Virtual Tour: https://rem.ax/2OUKg4Z
Rooms
Room details for 7504 Regional Road 20, Norfolk
| Type | Dimensions | Description |
|---|---|---|
| Living Ground | 4.34 x 5.11 | Vaulted Ceiling |
| Kitchen Ground | 3.91 x 4.55 | |
| Dining Ground | 3.00 x 3.20 | |
| Bathroom Ground | 4.11 x 2.62 | 4 Pc Bath |
| Master Ground | 4.11 x 4.27 | Ensuite Bath |
| Bathroom Ground | 1.75 x 1.55 | 2 Pc Bath |
| Br Ground | 3.53 x 2.90 | |
| Br Ground | 3.53 x 3.40 | |
| Rec Bsmt | 5.69 x 14.55 | |
| Other Bsmt | 1.14 x 6.93 | |
| Utility Bsmt | 3.48 x 5.03 |
| XXXXXXXX | XXX XX, XXXX |
XXXX XXX XXXX |
$XXX,XXX |
| XXX XX, XXXX |
XXXXXX XXX XXXX |
$XXX,XXX |
| XXXXXXXX XXXX | XXX XX, XXXX | $790,000 XXX XXXX |
| XXXXXXXX XXXXXX | XXX XX, XXXX | $799,900 XXX XXXX |

Caistor Central Public School
Elementary: PublicSt Joseph Catholic Elementary School
Elementary: CatholicNelles Public School
Elementary: PublicSt Martin Catholic Elementary School
Elementary: CatholicCollege Street Public School
Elementary: PublicCentral Public School
Elementary: PublicSouth Lincoln High School
Secondary: PublicBeamsville District Secondary School
Secondary: PublicGrimsby Secondary School
Secondary: PublicOrchard Park Secondary School
Secondary: PublicBlessed Trinity Catholic Secondary School
Secondary: CatholicCardinal Newman Catholic Secondary School
Secondary: Catholic- 2 bath
- 3 bed
- 700 sqft
7492 Mud Street West, Grimsby, Ontario • L0R 1M0 • 055 - Grimsby Escarpment

