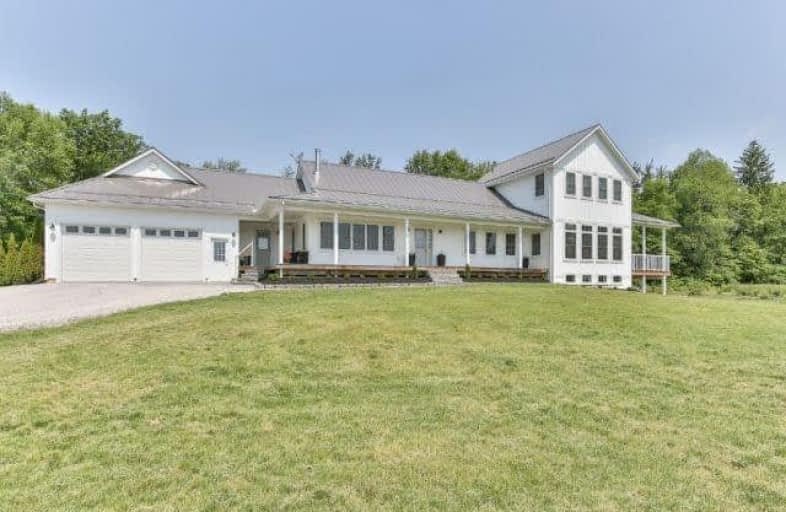Sold on May 16, 2019
Note: Property is not currently for sale or for rent.

-
Type: Farm
-
Style: 2-Storey
-
Size: 3000 sqft
-
Lot Size: 48.94 x 0 Acres
-
Age: 0-5 years
-
Taxes: $3,831 per year
-
Days on Site: 42 Days
-
Added: Sep 07, 2019 (1 month on market)
-
Updated:
-
Last Checked: 1 month ago
-
MLS®#: X4404632
-
Listed By: Purplebricks, brokerage
Beautiful 48.94 Acre Hobby Farm - 17 Sandy Loam Workable, 25 Woods With Trails, 3 Pasture. 4 Bdrms, 4 Baths, 2180+ Sq Ft Of Covered Decks. Open Concept, Vaulted Ceilings & Wood-Look Porcelain Tile. Stainless Steel Thermador & Brigade Appliances, Granite Countertops. Walk-Out Basement. Metal Roof. Cv, Ca, Forced Air Furnace Or Heatmore. 80 X 72 Barn. Pond & Fruit Trees. Close To Simcoe & Port Dover. 5 Min To School.
Property Details
Facts for 771 Vittoria Road, Norfolk
Status
Days on Market: 42
Last Status: Sold
Sold Date: May 16, 2019
Closed Date: Jun 14, 2019
Expiry Date: Aug 03, 2019
Sold Price: $1,290,000
Unavailable Date: May 16, 2019
Input Date: Apr 04, 2019
Property
Status: Sale
Property Type: Farm
Style: 2-Storey
Size (sq ft): 3000
Age: 0-5
Area: Norfolk
Community: Norfolk
Availability Date: 90_120
Inside
Bedrooms: 3
Bedrooms Plus: 1
Bathrooms: 4
Kitchens: 1
Rooms: 10
Den/Family Room: No
Air Conditioning: Central Air
Fireplace: Yes
Laundry Level: Main
Central Vacuum: Y
Washrooms: 4
Utilities
Electricity: Yes
Gas: Available
Cable: No
Telephone: Available
Building
Basement: Finished
Heat Type: Forced Air
Heat Source: Propane
Exterior: Vinyl Siding
Water Supply: Well
Special Designation: Unknown
Parking
Driveway: Pvt Double
Garage Spaces: 2
Garage Type: Attached
Covered Parking Spaces: 10
Total Parking Spaces: 12
Fees
Tax Year: 2018
Tax Legal Description: Pt Lt 10 Con 4 Charlotteville As In Nr318407 Excep
Taxes: $3,831
Land
Cross Street: Turkey Point Rd & Vi
Municipality District: Norfolk
Fronting On: North
Pool: None
Sewer: Septic
Lot Frontage: 48.94 Acres
Acres: 25-49.99
Waterfront: None
Rooms
Room details for 771 Vittoria Road, Norfolk
| Type | Dimensions | Description |
|---|---|---|
| Master Main | 3.91 x 4.50 | |
| Kitchen Main | 7.09 x 9.12 | |
| Great Rm Main | 8.20 x 6.83 | |
| Laundry Main | 2.24 x 2.51 | |
| Living Main | 4.47 x 6.45 | |
| 2nd Br 2nd | 3.43 x 4.98 | |
| 3rd Br 2nd | 3.43 x 4.98 | |
| 4th Br Bsmt | 3.63 x 4.27 | |
| Other Bsmt | 4.32 x 9.88 | |
| Den Bsmt | 3.58 x 4.19 | |
| Den Bsmt | 3.63 x 4.27 | |
| Rec Bsmt | 6.81 x 7.80 |
| XXXXXXXX | XXX XX, XXXX |
XXXX XXX XXXX |
$X,XXX,XXX |
| XXX XX, XXXX |
XXXXXX XXX XXXX |
$X,XXX,XXX | |
| XXXXXXXX | XXX XX, XXXX |
XXXX XXX XXXX |
$X,XXX,XXX |
| XXX XX, XXXX |
XXXXXX XXX XXXX |
$X,XXX,XXX |
| XXXXXXXX XXXX | XXX XX, XXXX | $1,290,000 XXX XXXX |
| XXXXXXXX XXXXXX | XXX XX, XXXX | $1,299,000 XXX XXXX |
| XXXXXXXX XXXX | XXX XX, XXXX | $1,435,000 XXX XXXX |
| XXXXXXXX XXXXXX | XXX XX, XXXX | $1,495,000 XXX XXXX |

ÉÉC Sainte-Marie-Simcoe
Elementary: CatholicSt. Michael's School
Elementary: CatholicElgin Avenue Public School
Elementary: PublicWest Lynn Public School
Elementary: PublicWalsh Public School
Elementary: PublicSt. Joseph's School
Elementary: CatholicWaterford District High School
Secondary: PublicDelhi District Secondary School
Secondary: PublicValley Heights Secondary School
Secondary: PublicSimcoe Composite School
Secondary: PublicGlendale High School
Secondary: PublicHoly Trinity Catholic High School
Secondary: Catholic

