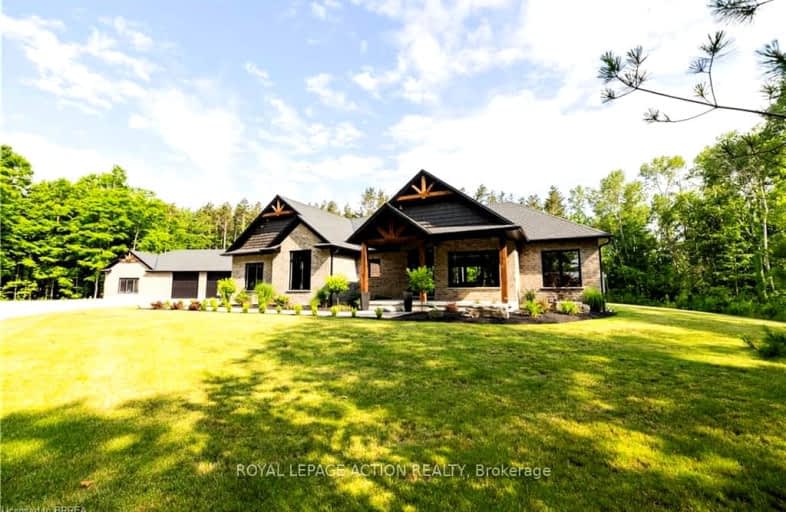Added 9 months ago

-
Type: Detached
-
Style: Bungalow
-
Size: 1500 sqft
-
Lot Size: 1181 x 443 Feet
-
Age: 0-5 years
-
Taxes: $5,220 per year
-
Days on Site: 159 Days
-
Added: Sep 25, 2024 (9 months ago)
-
Updated:
-
Last Checked: 3 months ago
-
MLS®#: X9367962
-
Listed By: Royal lepage action realty
2,000 sq.ft. bungalow set on 12 picturesque acres, featuring detached 52' x 40' garage/workshop with charming 1-bedroom, 2-bath accessory dwelling with laundry, ideal for guests or extended family. Main house with expansive open-concept area that seamlessly combines the kitchen, living room, and dining area, perfect setting for entertaining. Gourmet kitchen boasts ample storage, hidden walk-in pantry, and grand island. Luxurious primary bedroom featuring a spa-like bathroom and spacious walk-in closet. Two additional bedrooms, 2 bathrooms, plus convenient main floor laundry. Fully framed basement including large rec room, another bedroom, bathroom, and enormous utility room with laundry hookup. Walk-up from basement to headed garage. Outside, enjoy covered front porch, inviting covered back deck, and huge concrete patio with hot tub. Detached garage with heated floors, living room, generously sized bedroom, and covered rear deck. Property includes approx. 2.5 acres cleared for the house and buildings. A private oasis and offering endless possibilities.
Upcoming Open Houses
We do not have information on any open houses currently scheduled.
Schedule a Private Tour -
Contact Us
Property Details
Facts for 79 Concession 3, Norfolk
Property
Status: Sale
Property Type: Detached
Style: Bungalow
Size (sq ft): 1500
Age: 0-5
Area: Norfolk
Community: Wilsonville
Availability Date: Flexible
Inside
Bedrooms: 4
Bathrooms: 4
Kitchens: 1
Rooms: 18
Den/Family Room: No
Air Conditioning: Central Air
Fireplace: No
Laundry Level: Main
Central Vacuum: Y
Washrooms: 4
Building
Basement: Full
Basement 2: Part Fin
Heat Type: Forced Air
Heat Source: Propane
Exterior: Brick
Elevator: N
Water Supply Type: Drilled Well
Water Supply: Well
Physically Handicapped-Equipped: N
Special Designation: Unknown
Other Structures: Aux Residences
Retirement: N
Parking
Garage Spaces: 5
Garage Type: Attached
Covered Parking Spaces: 10
Total Parking Spaces: 15
Fees
Tax Year: 2024
Tax Legal Description: PT LT 1 CON 2 TOWNSEND AS IN NR483288; NORFOLK COUNTY
Taxes: $5,220
Highlights
Feature: Grnbelt/Cons
Feature: School
Land
Cross Street: Hwy. 24 south to Con
Municipality District: Norfolk
Fronting On: North
Parcel Number: 502890142
Parcel of Tied Land: N
Pool: None
Sewer: Septic
Lot Depth: 443 Feet
Lot Frontage: 1181 Feet
Acres: 10-24.99
Zoning: A
Waterfront: None
Rooms
Room details for 79 Concession 3, Norfolk
| Type | Dimensions | Description |
|---|---|---|
| Foyer Main | 1.88 x 2.21 | |
| Living Main | 5.36 x 5.51 | |
| Kitchen Main | 3.10 x 4.39 | Eat-In Kitchen |
| Pantry Main | 1.78 x 3.38 | |
| Laundry Main | 1.88 x 2.24 | |
| Prim Bdrm Main | 3.84 x 4.95 | W/I Closet |
| Br Main | 2.84 x 4.42 | |
| 2nd Br Main | 3.23 x 4.37 | |
| Rec Lower | 7.04 x 7.70 | |
| 3rd Br Lower | 3.63 x 4.65 | |
| Other Lower | 3.00 x 5.36 | |
| Utility Lower | 4.09 x 6.27 |
| XXXXXXXX | XXX XX, XXXX |
XXXXXX XXX XXXX |
$X,XXX,XXX |
| XXXXXXXX | XXX XX, XXXX |
XXXXXXXX XXX XXXX |
|
| XXX XX, XXXX |
XXXXXX XXX XXXX |
$X,XXX,XXX |
| XXXXXXXX XXXXXX | XXX XX, XXXX | $2,375,000 XXX XXXX |
| XXXXXXXX XXXXXXXX | XXX XX, XXXX | XXX XXXX |
| XXXXXXXX XXXXXX | XXX XX, XXXX | $2,375,000 XXX XXXX |
Car-Dependent
- Almost all errands require a car.

École élémentaire publique L'Héritage
Elementary: PublicChar-Lan Intermediate School
Elementary: PublicSt Peter's School
Elementary: CatholicHoly Trinity Catholic Elementary School
Elementary: CatholicÉcole élémentaire catholique de l'Ange-Gardien
Elementary: CatholicWilliamstown Public School
Elementary: PublicÉcole secondaire publique L'Héritage
Secondary: PublicCharlottenburgh and Lancaster District High School
Secondary: PublicSt Lawrence Secondary School
Secondary: PublicÉcole secondaire catholique La Citadelle
Secondary: CatholicHoly Trinity Catholic Secondary School
Secondary: CatholicCornwall Collegiate and Vocational School
Secondary: Public

