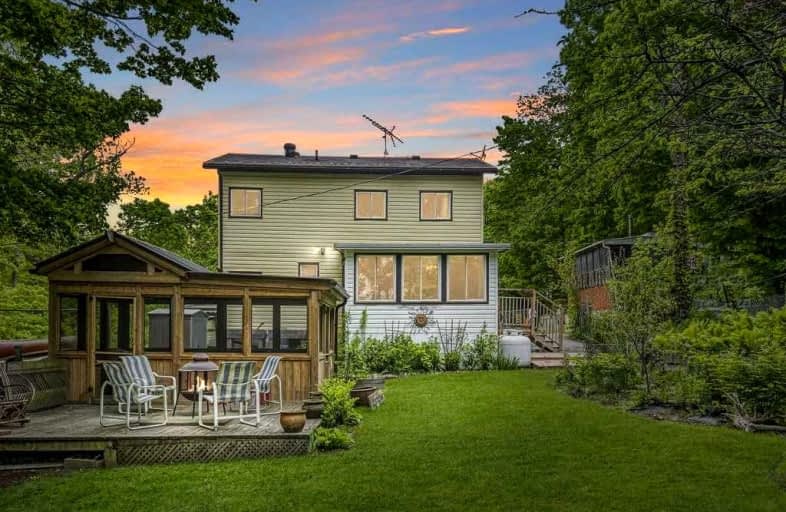Car-Dependent
- Almost all errands require a car.
0
/100
Somewhat Bikeable
- Almost all errands require a car.
10
/100

St. Michael's School
Elementary: Catholic
9.06 km
St. Cecilia's School
Elementary: Catholic
10.21 km
Elgin Avenue Public School
Elementary: Public
13.06 km
West Lynn Public School
Elementary: Public
11.20 km
Walsh Public School
Elementary: Public
9.23 km
St. Joseph's School
Elementary: Catholic
12.45 km
Waterford District High School
Secondary: Public
23.11 km
Hagersville Secondary School
Secondary: Public
33.24 km
Delhi District Secondary School
Secondary: Public
21.78 km
Valley Heights Secondary School
Secondary: Public
20.34 km
Simcoe Composite School
Secondary: Public
13.47 km
Holy Trinity Catholic High School
Secondary: Catholic
11.65 km
-
Turkey Point Provincial Park
194 Turkey Point Rd, Turkey Point ON N0E 1T0 4.05km -
Turkey Point Community Pavilion
1 Tom Millar Lane (Turkey Point Road), Turkey Point ON N0E 1T0 4.6km -
Silver Lake Pt Dover
St Patrick Street, Port Dover ON 10.13km
-
CIBC Cash Dispenser
85 Main St N, Hagersville ON N0A 1H0 10.37km -
Scotiabank
407 Main St, Port Dover ON N0A 1N0 10.37km -
CIBC
85 Main St N, Hagersville ON N0A 1H0 10.43km


