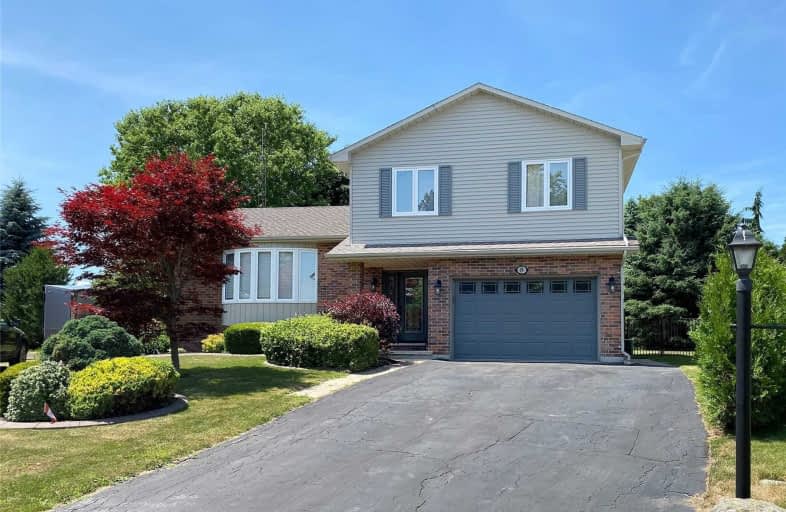Sold on Jul 28, 2020
Note: Property is not currently for sale or for rent.

-
Type: Detached
-
Style: Sidesplit 3
-
Size: 1500 sqft
-
Lot Size: 41.34 x 130 Feet
-
Age: 31-50 years
-
Taxes: $3,664 per year
-
Days on Site: 15 Days
-
Added: Jul 13, 2020 (2 weeks on market)
-
Updated:
-
Last Checked: 1 month ago
-
MLS®#: X4828519
-
Listed By: Sotheby`s international realty canada, brokerage
The Perfect Family Home At He End Of A Quiet Cul-De-Sac. Entertain Friends Inside While The Kids Play In The Pool Or Run Around Your Expansive & Mature Treed Backyard. With No Rear Neighbour You Will Enjoy Quiet Evenings On The 400 Sq. Ft. Back Deck While Taking In The Beautiful Western View. 3 Full Bedrooms Upstairs With Spacious Livingand Family Room Grace This Well Laid Out Home. Improvements 2020: New Flooring, 2018: Shingles & Windows, 2015: Furnace.
Extras
All Window Treatments & Ceiling Fans, Back Yard Shed, Pool Equipment, Central Vac & Attachments. Built-In Dishwasher & Microwave. Hot Water (Rental)
Property Details
Facts for 8 Hampton Court, Norfolk
Status
Days on Market: 15
Last Status: Sold
Sold Date: Jul 28, 2020
Closed Date: Aug 14, 2020
Expiry Date: Sep 30, 2020
Sold Price: $560,000
Unavailable Date: Jul 28, 2020
Input Date: Jul 13, 2020
Prior LSC: Listing with no contract changes
Property
Status: Sale
Property Type: Detached
Style: Sidesplit 3
Size (sq ft): 1500
Age: 31-50
Area: Norfolk
Community: Norfolk
Availability Date: Immediate
Inside
Bedrooms: 3
Bathrooms: 2
Kitchens: 1
Rooms: 7
Den/Family Room: Yes
Air Conditioning: Central Air
Fireplace: Yes
Laundry Level: Main
Central Vacuum: Y
Washrooms: 2
Utilities
Electricity: Yes
Gas: Yes
Cable: Yes
Telephone: Yes
Building
Basement: Part Fin
Heat Type: Forced Air
Heat Source: Gas
Exterior: Brick
Exterior: Vinyl Siding
UFFI: No
Water Supply Type: Lake/River
Water Supply: Municipal
Special Designation: Unknown
Other Structures: Garden Shed
Parking
Driveway: Pvt Double
Garage Spaces: 2
Garage Type: Detached
Covered Parking Spaces: 2
Total Parking Spaces: 3.5
Fees
Tax Year: 2020
Tax Legal Description: Lot 118 Plan 996, Norfolk County
Taxes: $3,664
Highlights
Feature: Beach
Feature: Campground
Feature: Cul De Sac
Feature: Fenced Yard
Feature: Park
Feature: Wooded/Treed
Land
Cross Street: Hampton Crt & Thomps
Municipality District: Norfolk
Fronting On: North
Pool: Abv Grnd
Sewer: Sewers
Lot Depth: 130 Feet
Lot Frontage: 41.34 Feet
Lot Irregularities: Pit Shaped Lot - Surv
Waterfront: None
Additional Media
- Virtual Tour: https://my.matterport.com/show/?m=PPNMUisodMc&brand=0
Rooms
Room details for 8 Hampton Court, Norfolk
| Type | Dimensions | Description |
|---|---|---|
| Family Main | 3.51 x 6.09 | Fireplace, W/O To Yard, Combined W/Kitchen |
| Living 2nd | 3.96 x 5.25 | Bow Window, Combined W/Dining, Large Window |
| Dining 2nd | 2.91 x 3.35 | W/O To Deck, Combined W/Living, Sliding Doors |
| Kitchen 2nd | 3.65 x 4.11 | Combined W/Family, Eat-In Kitchen, Backsplash |
| Master 3rd | 3.50 x 4.67 | Semi Ensuite, Closet, West View |
| 2nd Br 3rd | 3.35 x 3.55 | Closet |
| 3rd Br 3rd | 2.84 x 3.18 | Closet |
| Rec Lower | 3.96 x 5.25 | |
| Utility Lower | 3.48 x 6.70 |

| XXXXXXXX | XXX XX, XXXX |
XXXX XXX XXXX |
$XXX,XXX |
| XXX XX, XXXX |
XXXXXX XXX XXXX |
$XXX,XXX |
| XXXXXXXX XXXX | XXX XX, XXXX | $560,000 XXX XXXX |
| XXXXXXXX XXXXXX | XXX XX, XXXX | $564,900 XXX XXXX |

John Brant Public School
Elementary: PublicSt Philomena Catholic Elementary School
Elementary: CatholicSt George Catholic Elementary School
Elementary: CatholicPeace Bridge Public School
Elementary: PublicGarrison Road Public School
Elementary: PublicOur Lady of Victory Catholic Elementary School
Elementary: CatholicGreater Fort Erie Secondary School
Secondary: PublicFort Erie Secondary School
Secondary: PublicEastdale Secondary School
Secondary: PublicRidgeway-Crystal Beach High School
Secondary: PublicPort Colborne High School
Secondary: PublicLakeshore Catholic High School
Secondary: Catholic
