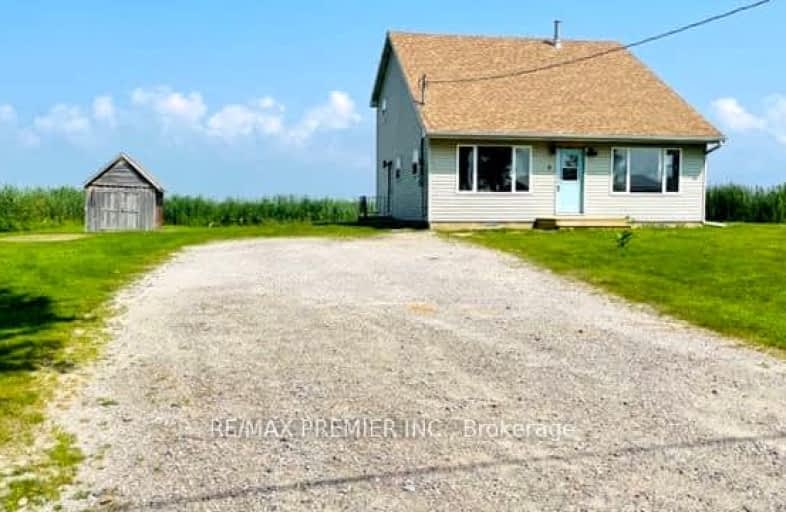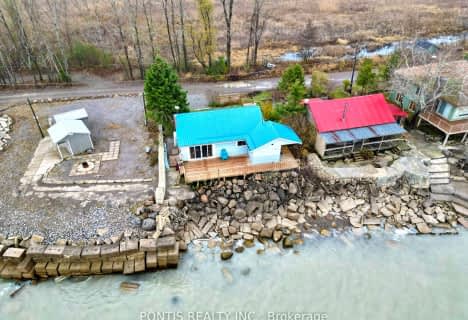Car-Dependent
- Almost all errands require a car.
4
/100
Somewhat Bikeable
- Most errands require a car.
35
/100

St. Michael's School
Elementary: Catholic
21.20 km
Langton Public School
Elementary: Public
21.34 km
Sacred Heart School
Elementary: Catholic
21.39 km
Port Rowan Public School
Elementary: Public
5.27 km
Houghton Public School
Elementary: Public
19.72 km
Walsh Public School
Elementary: Public
21.06 km
Waterford District High School
Secondary: Public
40.92 km
Delhi District Secondary School
Secondary: Public
30.65 km
Valley Heights Secondary School
Secondary: Public
15.19 km
Simcoe Composite School
Secondary: Public
31.37 km
Glendale High School
Secondary: Public
40.40 km
Holy Trinity Catholic High School
Secondary: Catholic
29.40 km
-
Long Point Provincial Park
350 Erie Blvd, Norfolk ON N0E 1M0 3.82km -
Turkey Point Community Pavilion
1 Tom Millar Lane (Turkey Point Road), Turkey Point ON N0E 1T0 15.38km -
Turkey Point Provincial Park
194 Turkey Point Rd, Turkey Point ON N0E 1T0 16.23km
-
CIBC
160 Front Rd, Port Rowan ON N0E 1M0 4.28km -
CIBC
1007 Bay St, Norfolk ON N0E 1M0 5.08km -
BMO Bank of Montreal
3 Albert St, Langton ON N0E 1G0 21.32km






