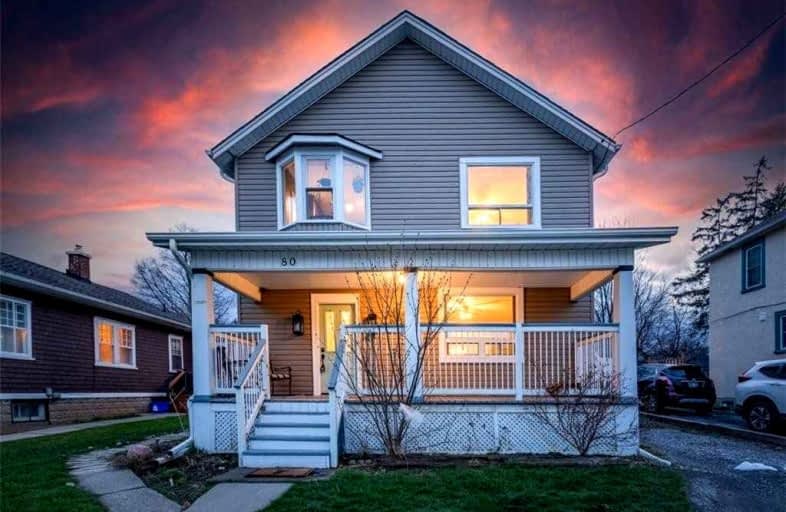Note: Property is not currently for sale or for rent.

-
Type: Detached
-
Style: 2-Storey
-
Lot Size: 45 x 124.06 Feet
-
Age: No Data
-
Taxes: $2,887 per year
-
Days on Site: 6 Days
-
Added: Apr 21, 2022 (6 days on market)
-
Updated:
-
Last Checked: 1 month ago
-
MLS®#: X5585957
-
Listed By: Keller williams edge realty, brokerage
Quaint Four Bedroom Home W/ Original Woodwork & Trim. Updated Electrical, A/C 2001, Updated Kitchen W/ Island And Baths. Walk To Nearby Wellington Park, Norfolk General Hospital & Waterworks Park With Toboggan Run. ++
Extras
Inclusions: Fridge, Stove, Washer, Dryer, Dishwasher, Elf's Rental Items: Hot Water Heater
Property Details
Facts for 80 Elmhurst Avenue, Norfolk
Status
Days on Market: 6
Last Status: Sold
Sold Date: Apr 27, 2022
Closed Date: Jun 24, 2022
Expiry Date: Aug 10, 2022
Sold Price: $525,000
Unavailable Date: Apr 27, 2022
Input Date: Apr 21, 2022
Prior LSC: Listing with no contract changes
Property
Status: Sale
Property Type: Detached
Style: 2-Storey
Area: Norfolk
Community: Simcoe
Availability Date: 30-60 Days
Assessment Amount: $215,000
Assessment Year: 2016
Inside
Bedrooms: 4
Bathrooms: 2
Kitchens: 1
Rooms: 11
Den/Family Room: Yes
Air Conditioning: Central Air
Fireplace: Yes
Washrooms: 2
Building
Basement: Part Fin
Heat Type: Forced Air
Heat Source: Gas
Exterior: Vinyl Siding
Water Supply: Municipal
Special Designation: Unknown
Parking
Driveway: Private
Garage Type: None
Covered Parking Spaces: 2
Total Parking Spaces: 2
Fees
Tax Year: 2021
Tax Legal Description: Lt 4 Blk 98C Pl 182; Norfolk County
Taxes: $2,887
Land
Cross Street: West To Elmhurst
Municipality District: Norfolk
Fronting On: West
Parcel Number: 502160039
Pool: None
Sewer: Sewers
Lot Depth: 124.06 Feet
Lot Frontage: 45 Feet
Rooms
Room details for 80 Elmhurst Avenue, Norfolk
| Type | Dimensions | Description |
|---|---|---|
| Kitchen Main | 3.83 x 2.84 | |
| Breakfast Main | 3.63 x 2.13 | |
| Dining Main | 3.81 x 3.00 | |
| Living Main | 7.04 x 3.91 | |
| Family Main | 5.64 x 3.91 | |
| Sunroom Main | 6.10 x 5.51 | |
| Prim Bdrm 2nd | 5.71 x 3.51 | |
| 2nd Br 2nd | 4.27 x 2.82 | |
| 3rd Br 2nd | 4.27 x 3.12 | |
| 4th Br 2nd | 4.52 x 1.22 | |
| Rec Bsmt | 8.08 x 7.29 | |
| Utility Bsmt | 8.74 x 3.58 |
| XXXXXXXX | XXX XX, XXXX |
XXXX XXX XXXX |
$XXX,XXX |
| XXX XX, XXXX |
XXXXXX XXX XXXX |
$XXX,XXX |
| XXXXXXXX XXXX | XXX XX, XXXX | $525,000 XXX XXXX |
| XXXXXXXX XXXXXX | XXX XX, XXXX | $499,000 XXX XXXX |

John Brant Public School
Elementary: PublicSt Philomena Catholic Elementary School
Elementary: CatholicSt George Catholic Elementary School
Elementary: CatholicPeace Bridge Public School
Elementary: PublicGarrison Road Public School
Elementary: PublicOur Lady of Victory Catholic Elementary School
Elementary: CatholicGreater Fort Erie Secondary School
Secondary: PublicFort Erie Secondary School
Secondary: PublicEastdale Secondary School
Secondary: PublicRidgeway-Crystal Beach High School
Secondary: PublicPort Colborne High School
Secondary: PublicLakeshore Catholic High School
Secondary: Catholic

