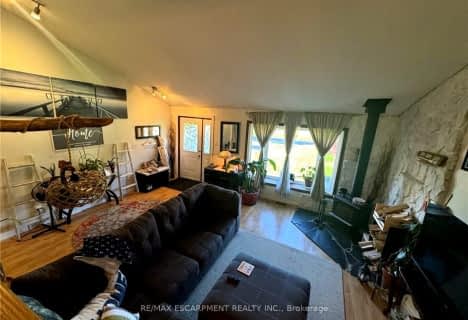
ÉÉC Sainte-Marie-Simcoe
Elementary: Catholic
9.71 km
St. Cecilia's School
Elementary: Catholic
0.88 km
West Lynn Public School
Elementary: Public
7.82 km
Lynndale Heights Public School
Elementary: Public
8.00 km
Lakewood Elementary School
Elementary: Public
1.91 km
St. Joseph's School
Elementary: Catholic
8.10 km
Waterford District High School
Secondary: Public
16.30 km
Hagersville Secondary School
Secondary: Public
22.81 km
Delhi District Secondary School
Secondary: Public
23.77 km
Simcoe Composite School
Secondary: Public
9.28 km
Holy Trinity Catholic High School
Secondary: Catholic
8.85 km
Assumption College School School
Secondary: Catholic
37.20 km




