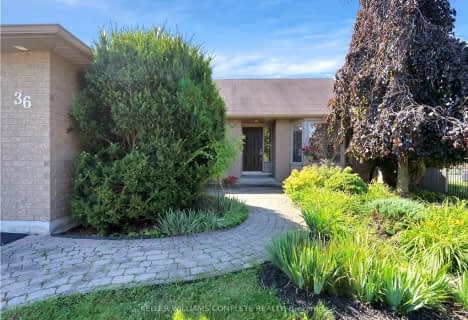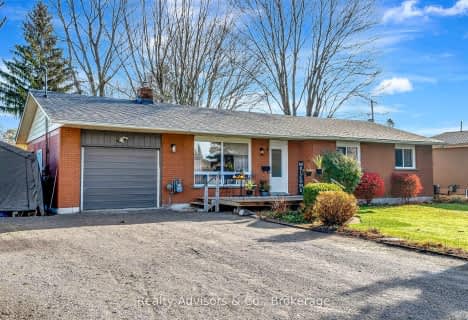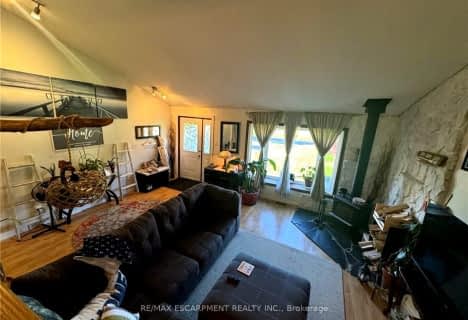Car-Dependent
- Almost all errands require a car.
Somewhat Bikeable
- Almost all errands require a car.

ÉÉC Sainte-Marie-Simcoe
Elementary: CatholicSt. Cecilia's School
Elementary: CatholicWest Lynn Public School
Elementary: PublicLynndale Heights Public School
Elementary: PublicLakewood Elementary School
Elementary: PublicSt. Joseph's School
Elementary: CatholicWaterford District High School
Secondary: PublicHagersville Secondary School
Secondary: PublicDelhi District Secondary School
Secondary: PublicSimcoe Composite School
Secondary: PublicHoly Trinity Catholic High School
Secondary: CatholicAssumption College School School
Secondary: Catholic-
Ivey's Park
Port Dover ON 0.41km -
Lion's Play Park
St George St, Port Dover ON 0.89km -
Silver Lake Pt Dover
St Patrick Street, Port Dover ON 1.29km
-
Scotiabank
407 Main St, Port Dover ON N0A 1N0 1.42km -
CIBC
85 Main St N, Hagersville ON N0A 1H0 1.9km -
Hald-Nor Community Credit Union Ltd
440 Norfolk St S, Simcoe ON N3Y 2X3 7.67km















