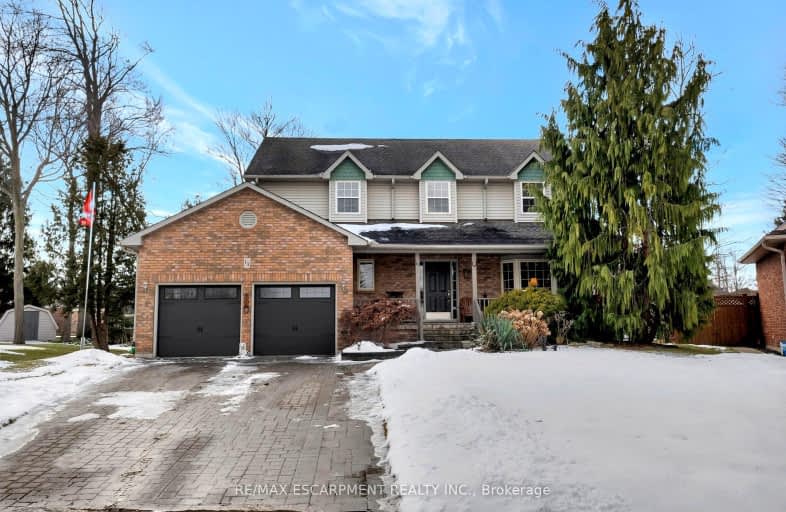Car-Dependent
- Almost all errands require a car.
15
/100
Somewhat Bikeable
- Most errands require a car.
25
/100

St. Cecilia's School
Elementary: Catholic
2.68 km
West Lynn Public School
Elementary: Public
9.55 km
Jarvis Public School
Elementary: Public
12.46 km
Lynndale Heights Public School
Elementary: Public
9.51 km
Lakewood Elementary School
Elementary: Public
0.38 km
St. Joseph's School
Elementary: Catholic
9.72 km
Waterford District High School
Secondary: Public
17.14 km
Hagersville Secondary School
Secondary: Public
21.82 km
Delhi District Secondary School
Secondary: Public
25.55 km
Simcoe Composite School
Secondary: Public
10.85 km
Holy Trinity Catholic High School
Secondary: Catholic
10.58 km
Assumption College School School
Secondary: Catholic
37.64 km
-
Kinsmen Park
95 Hamilton Plank Rd (Donjon Blvd.), Port Dover ON N0A 1N7 0.51km -
Powell Park
Port Dover ON 1.23km -
Silver Lake Pt Dover
St Patrick Street, Port Dover ON 1.75km
-
CIBC
85 Main St N, Hagersville ON N0A 1H0 1.22km -
Scotiabank
407 Main St, Port Dover ON N0A 1N0 1.39km -
Hald-Nor Community Credit Union Ltd
440 Norfolk St S, Simcoe ON N3Y 2X3 9.59km




