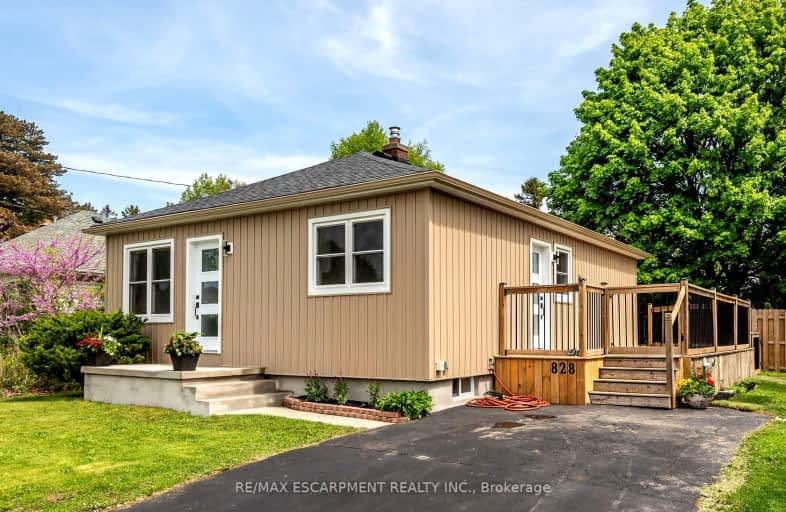Very Walkable
- Most errands can be accomplished on foot.
82
/100
Some Transit
- Most errands require a car.
28
/100
Bikeable
- Some errands can be accomplished on bike.
60
/100

John Brant Public School
Elementary: Public
607.51 km
Steele Street Public School
Elementary: Public
608.28 km
St Patrick Catholic Elementary School
Elementary: Catholic
608.37 km
St George Catholic Elementary School
Elementary: Catholic
607.06 km
Port Rowan Public School
Elementary: Public
589.86 km
Houghton Public School
Elementary: Public
596.26 km
Greater Fort Erie Secondary School
Secondary: Public
610.31 km
Ridgeway-Crystal Beach High School
Secondary: Public
608.83 km
Dunnville Secondary School
Secondary: Public
611.83 km
Port Colborne High School
Secondary: Public
608.66 km
Valley Heights Secondary School
Secondary: Public
598.85 km
Lakeshore Catholic High School
Secondary: Catholic
609.49 km
-
Riverfront Skate Park
29 9th St, Lynchburg, VA 24504 0.18km -
Jefferson Street Park
Lynchburg, VA 24504 0.25km -
Riverfront Park
1000 Jefferson St, Lynchburg, VA 24504 0.26km
-
Bank Of The James ATM
828 Main St, Lynchburg, VA 24504 0.02km -
BB&T
925 Main St, Lynchburg, VA 24504 0.14km -
SunTrust
1010 Main St, Lynchburg, VA 24504 0.19km


